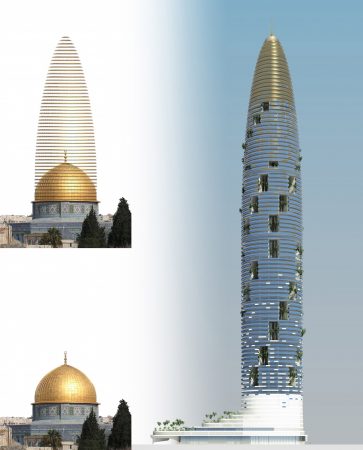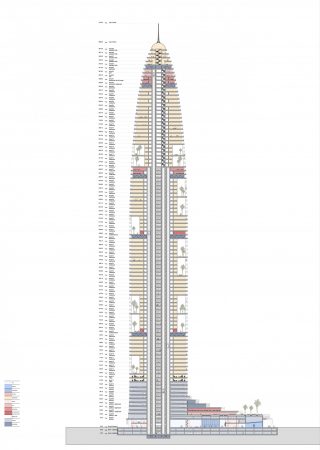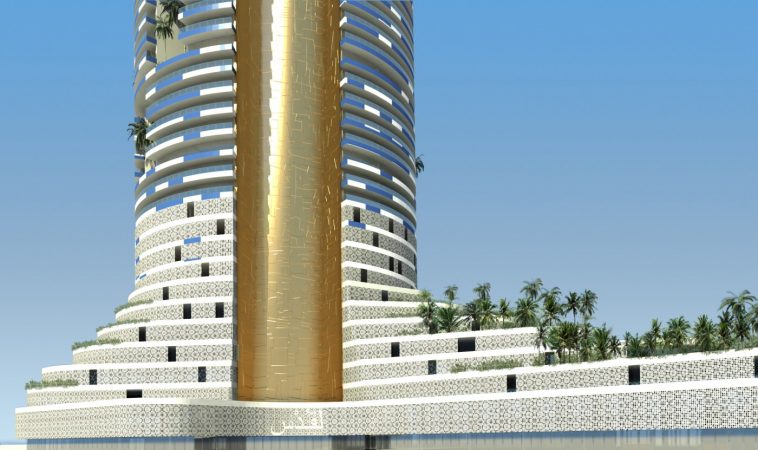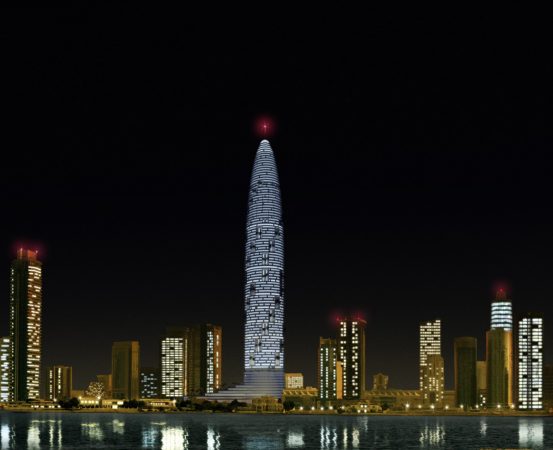The main concept is based on the extension of the image of one of the most important symbolic holy building of the middle east, the al Quds Mosque.
In fact this 100 floors tower is planned to host 4000 Palestinian expatriate inhabitants.
All the public functions for the residents are distributed vertically.
Five floor high “sky gardens” interrupt the circular ring shape of the terrace disc, marking the tower in a spiral sequence of open air public spaces.
The shape of the podium is in continuous relation with the rings of the residential floors. The artificial contour lines of the podium change gradually adapting to the cylindric sequence of discs of the tower.
This tower(400m high) is in the diametric opposite position of the similar shape of Jean Nouvel Tower(200m high). In this way the Doha Cornice in the West Bay seaside find the relationship through similar Landmarks.




