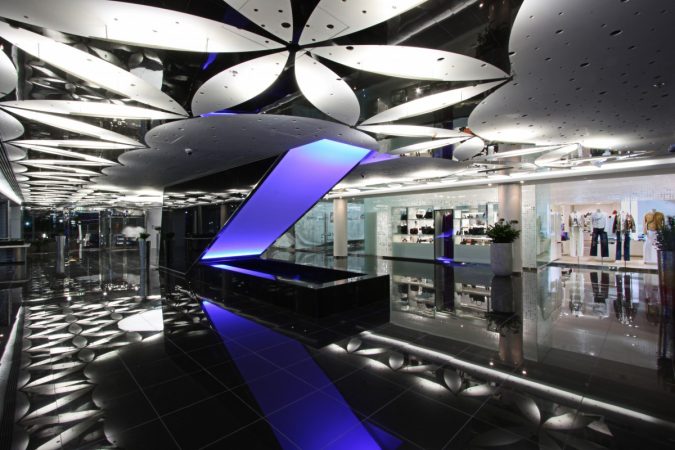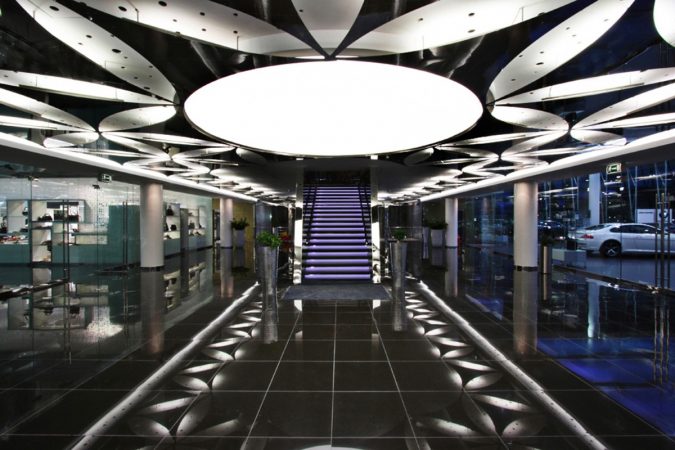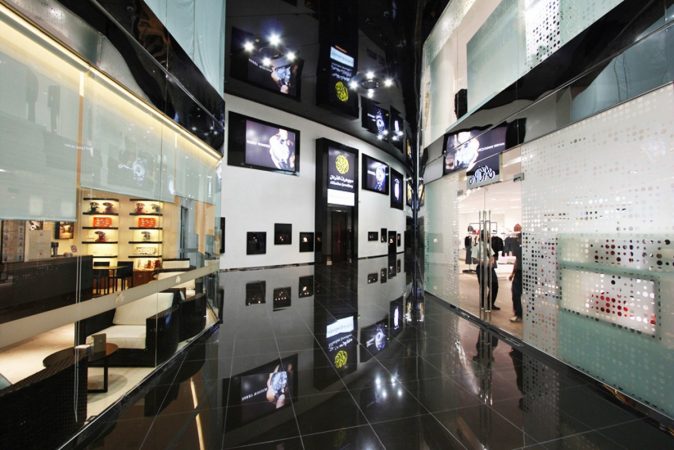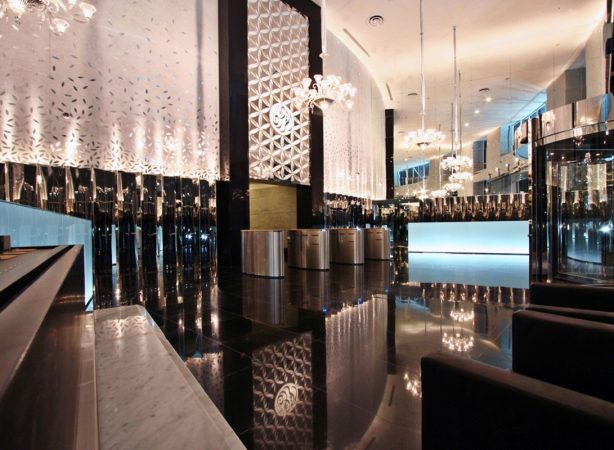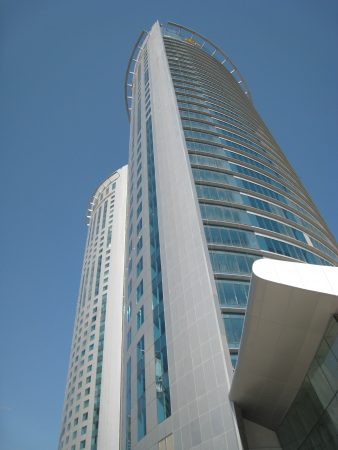This project is a multifunctional structure done by twin towers connected by a commercial podium with an elegant and exclusive retail area.
A wide entrance hall contains a black glass scenographic staircase that leads to the
The interior space of the double height podium is designed to re-assemble duplex shops with independent entrances by the public “Inner Plaza”:
The glass panels, the polished black stoneware as flooring, the polished stainless steel of the slab finishing and the reflective ceiling made of black reflective stretched ceiling, enhance the reflexes between surfaces giving a “vertigo” sensation.
Reflective leaves in the entrance lobby walls and floral patterns on the ceilings recreate the “Rajasthan Mughal Palaces” decoration, mixed with the precious Baccarà chandeliers and contemporary furniture pieces.

