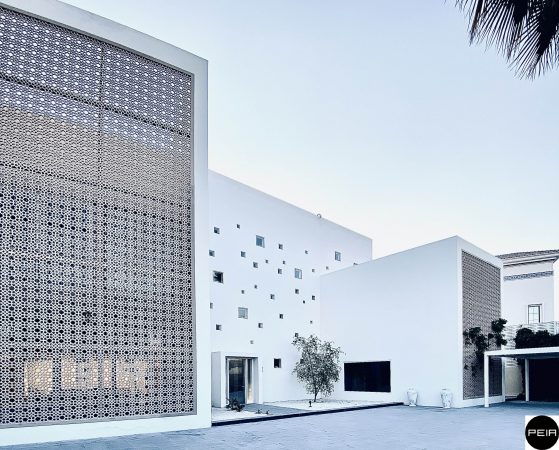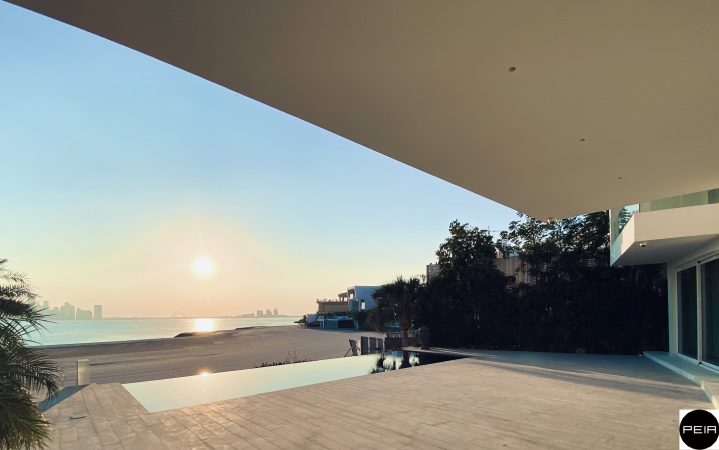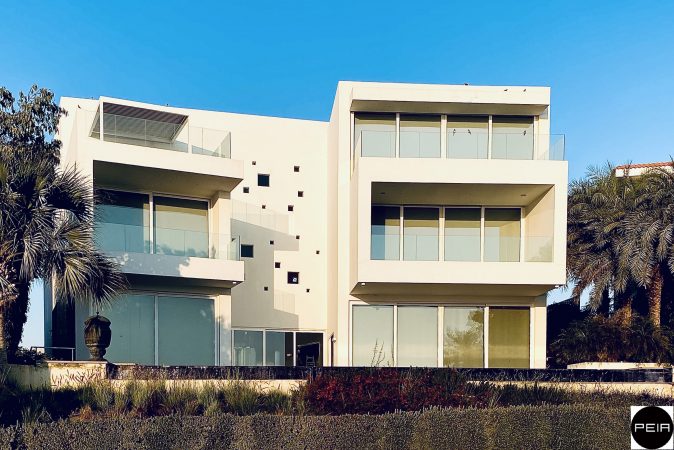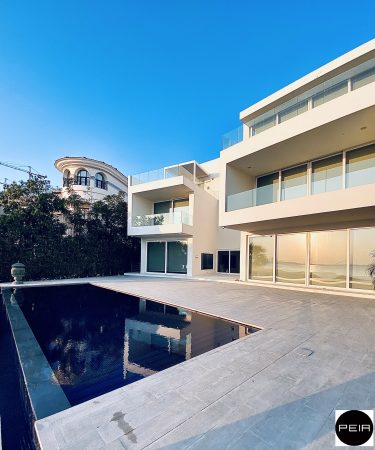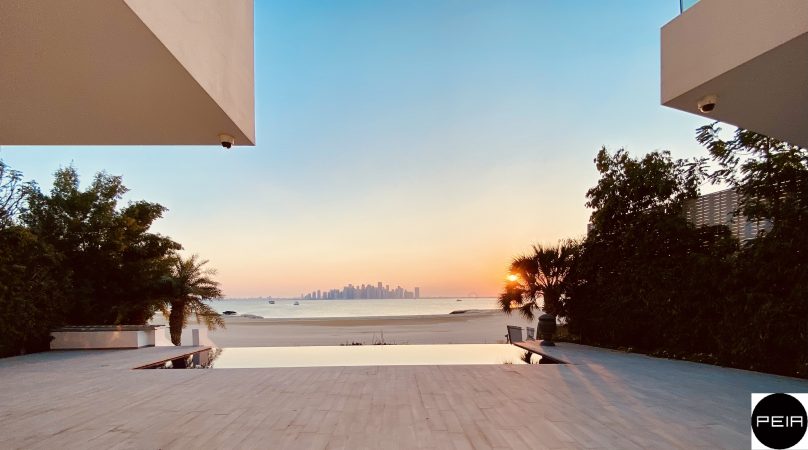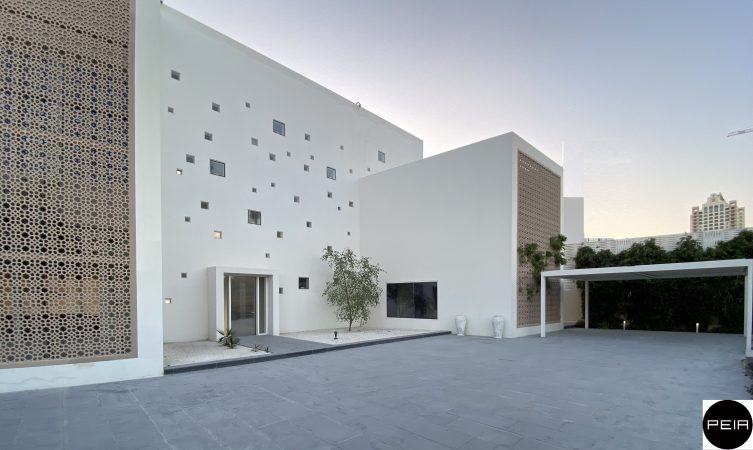The house is facing the beach and has a direct relation with it. The traditional local “mushrabiya” is revised in a modern way and utilized as brisoleil in front of the full glass facades.
Volumes of the two wings hosts at ground floor living room and dining room, and in the upper floor the suites. They have been studied to appear as ‘binoculars’ pointing towards the sea. The layout positions the bedrooms in a privileged spot to benefit the best view.
The triple height volume of the entrance hall connects the two wings and hosts a sculptural staircase. A panoramic transparent lift shaft driving the light from the roof top to the underground basement.
The entrance volume facades are covered by stone and consists of hollows allowing light to pass through. White marble, wood and glass are the material that form the composition of each block assemble.
The composition plays with juxtaposition of light and shadow, solidity and emptiness.
The water bodies surround the villa by reflecting ponds and swimming pools to separate greenery and the beach from the architecture.

