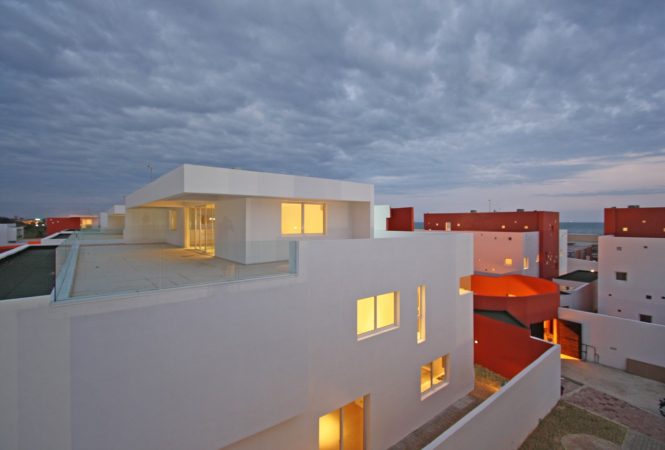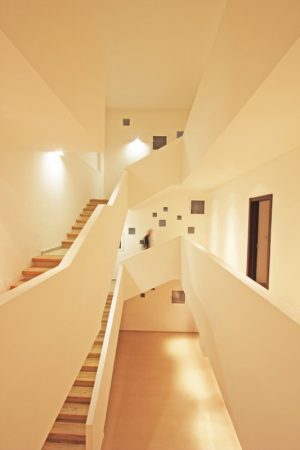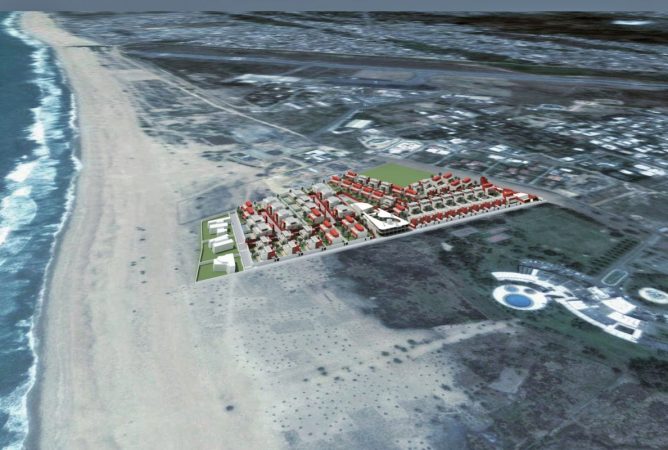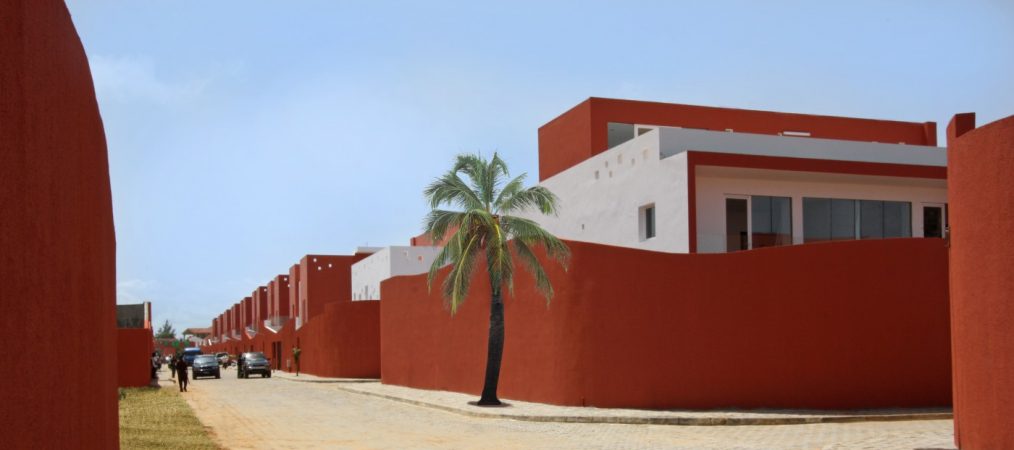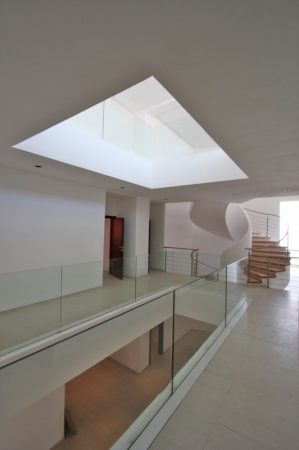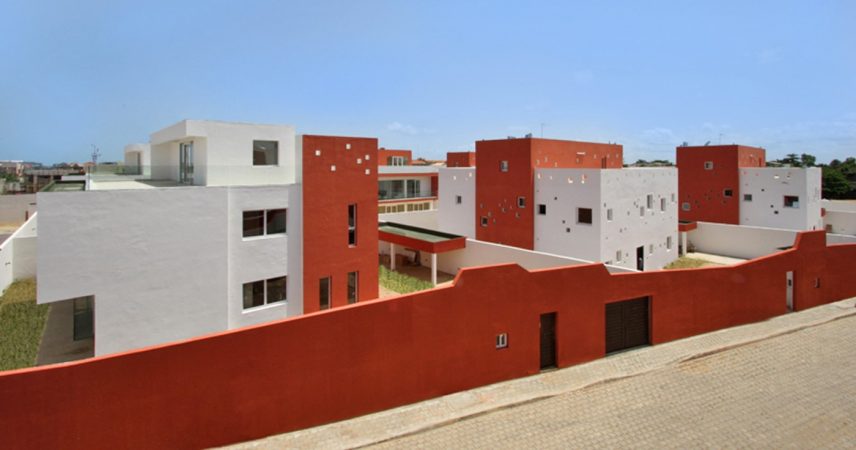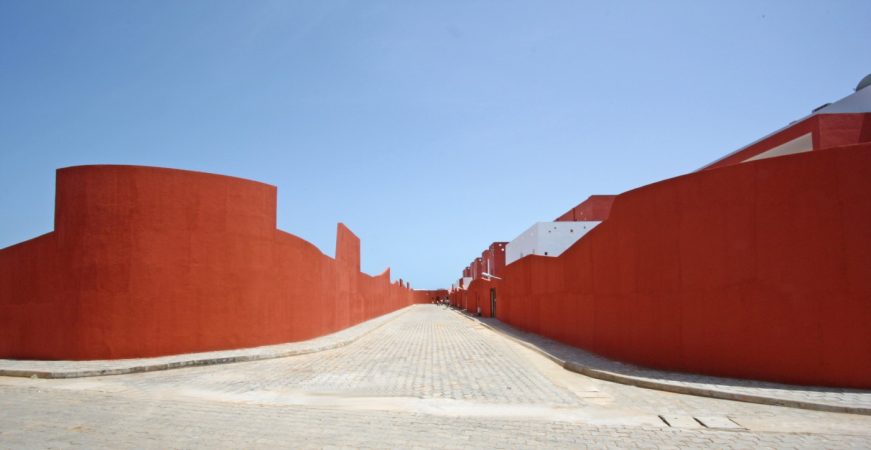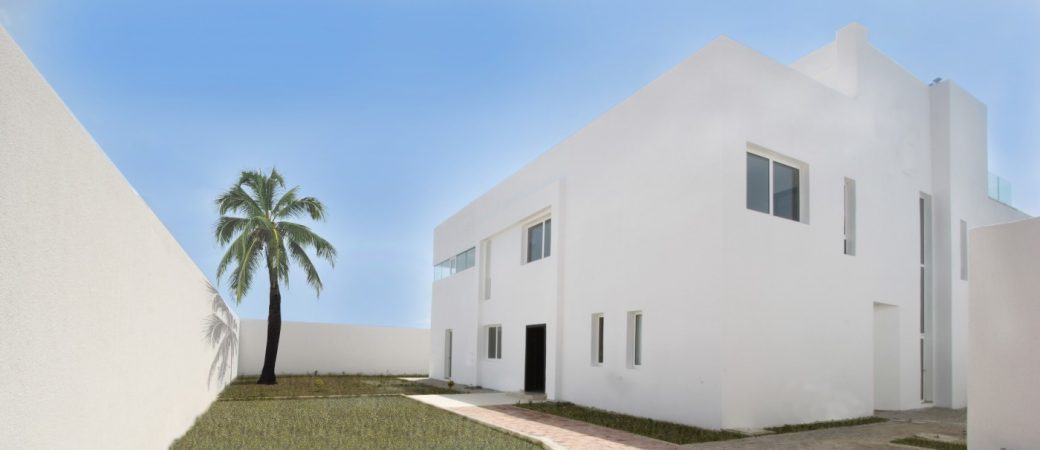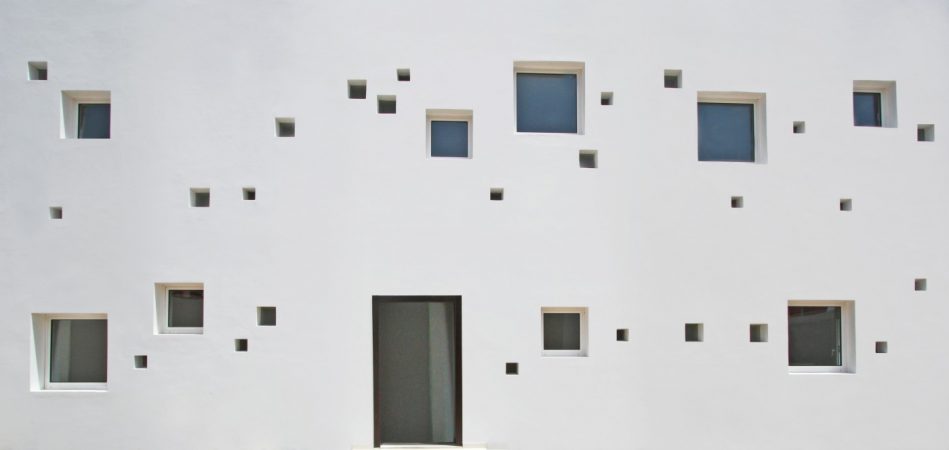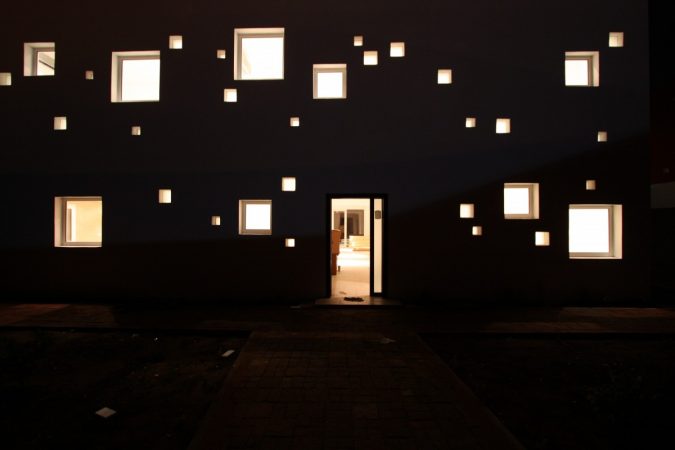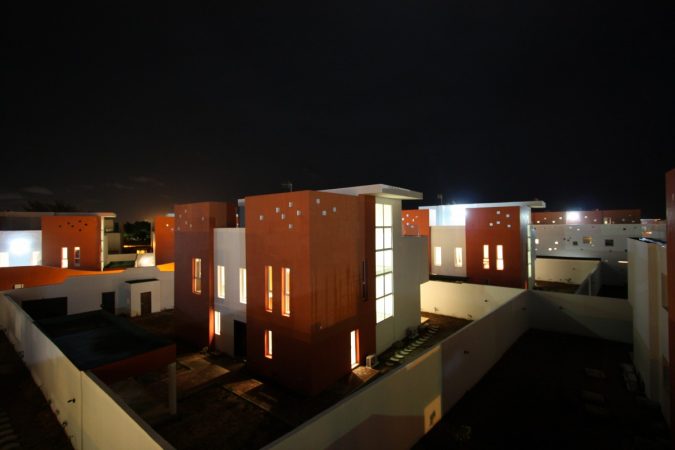In the centre of the system, two buildings contain public functions and are designed with an organic shape surrounding a public garden and square. These two elements become the focal point of the public buildings, the main entrance to the north and the public beach to the south.
All villas are divided into 3 different typologies and are treated as cubic blocks, where the centre part is emptied to generate a three storey space resembling enclosed shaded courtyard of traditional north African houses. The villas are of high level quality and they span from 350 to 600 sqm in order to meet the requirements of healthy families or diplomatic headquarters.
The towns of the African deserts such as “Gath” and “Gadamesh” in Libya, fortified oasis of Morocco or the villages in Mali, have been re-elaborated in strong expression of a unique jagged red wall, the colour of African land. This contrasts with the “white” end essential architecture of the residences, contained inside the wall-system.
The red wall, sometimes reaches 12 meters of height and other times thickens to become an entrance tower for the villas, becoming the relationship between public and private identity itself. It unifies from the outside of all the buildings.

