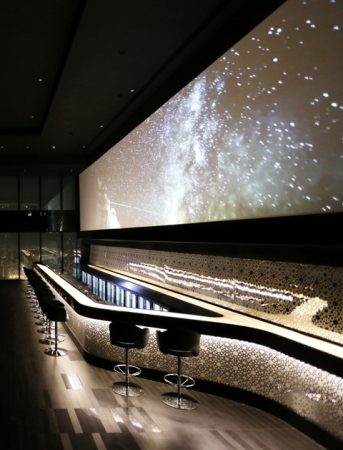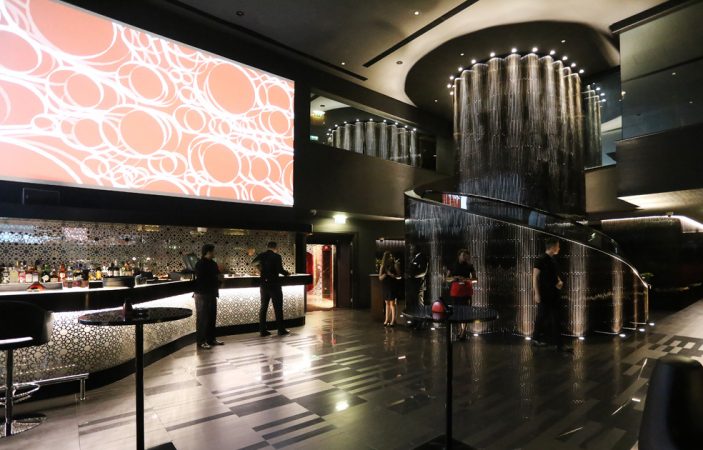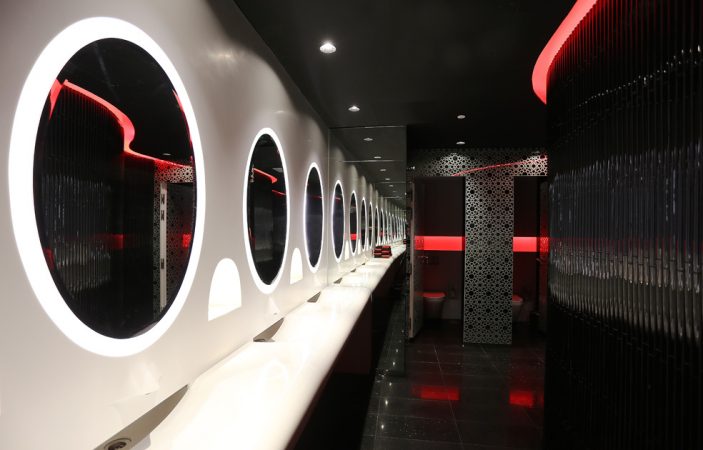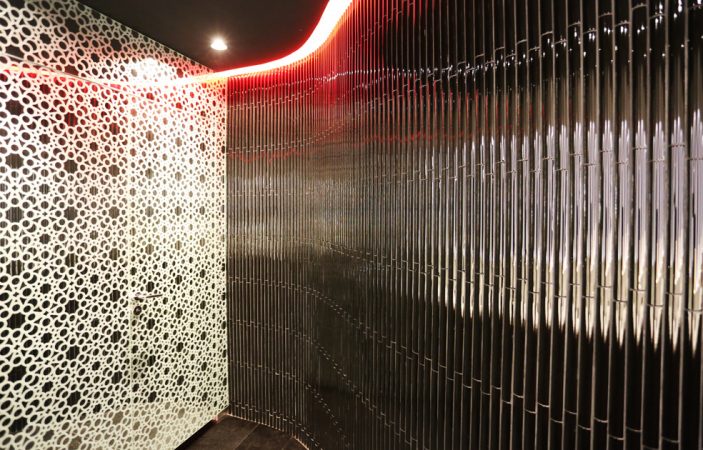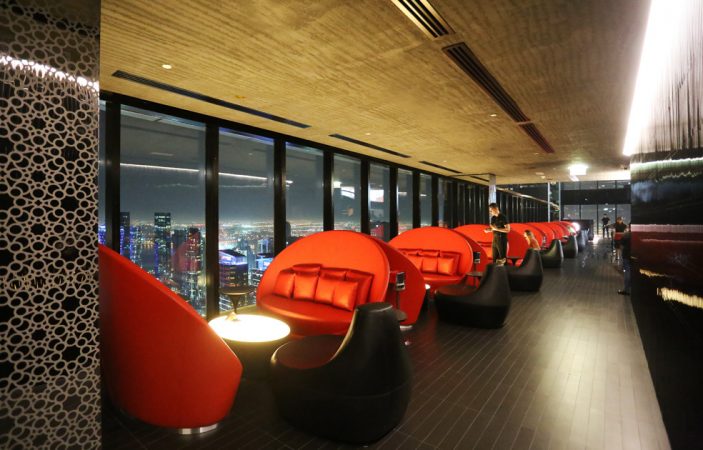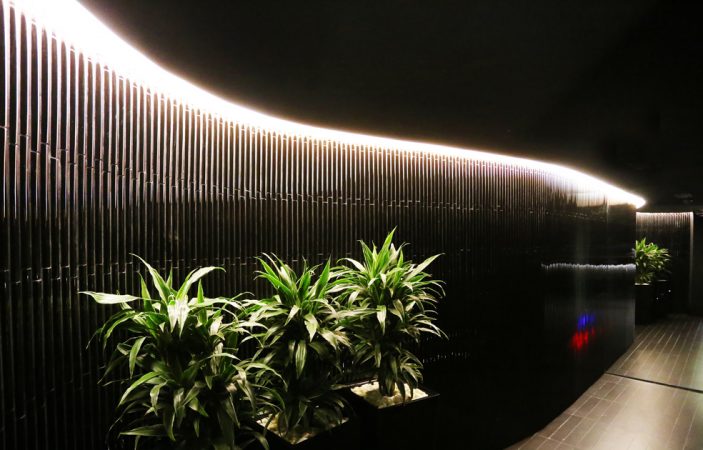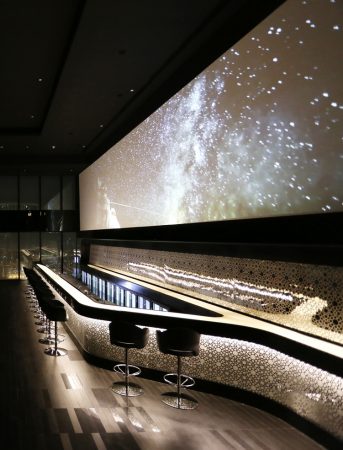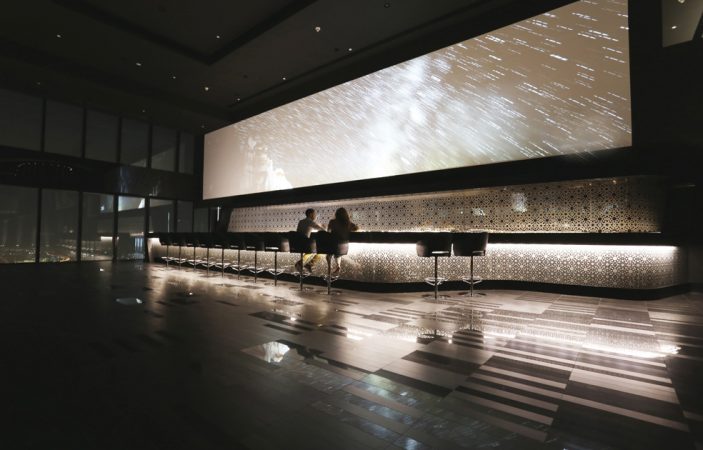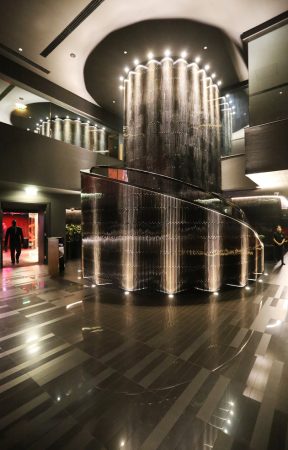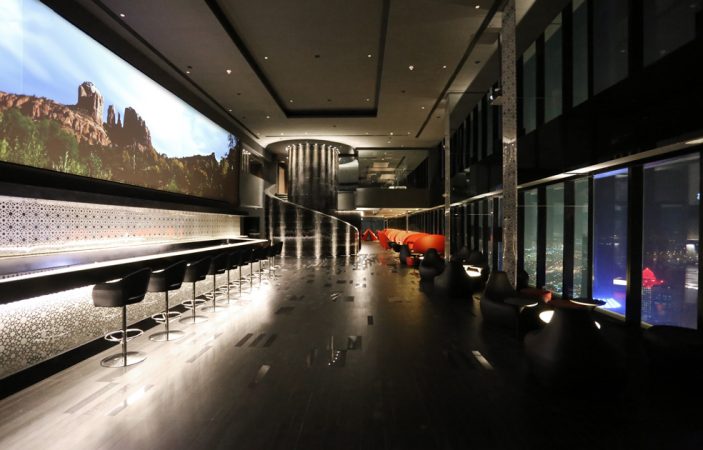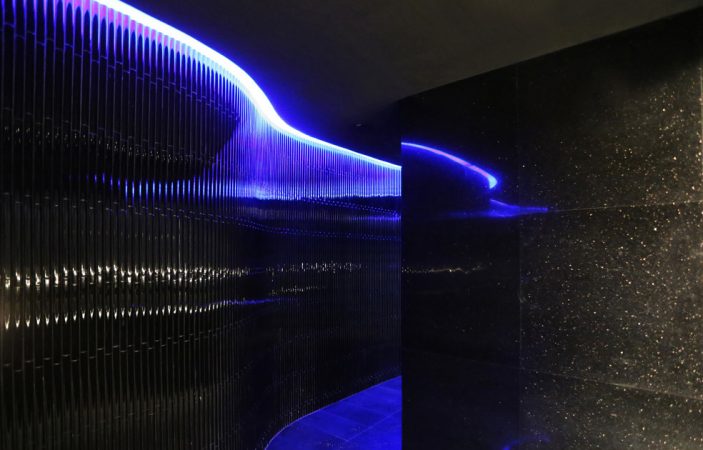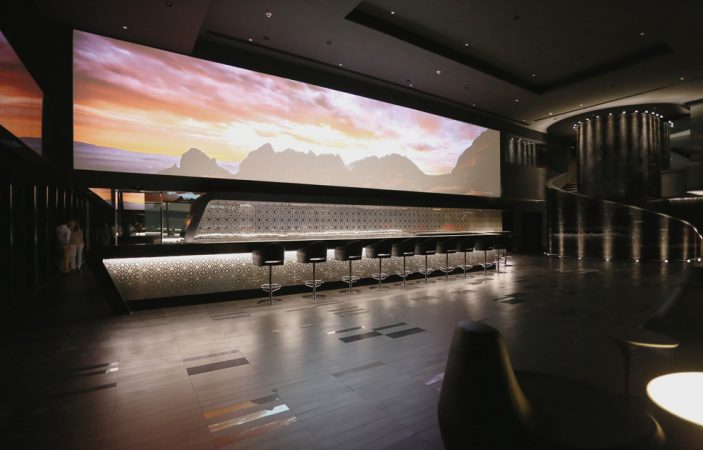Conversion of the last 2 floors of the Kempinski Residences and Suites, from a luxury suite into a Sky Lounge bar, with a panoramic view to the city of Doha. The project is divided in two parts, as per floor levels 61st and 62nd. The lower one, open to the public, consists of a double height space for hosting various events and a lounge area, along the glass facade, both with view to the city. The upper level, is the VIP area (skybox) with double view to the double height space and at the same time to the outside. Two different spaces, with different target group, combining the modern minimal atmosphere with the luxury and the elegant one.
The open double height space, is considered as the modern area, which hosts various events. One of its main characteristics is the big white wall façade, across the big glass window, on which we have the projection of various images, according to the event. Our goal was to emphasize more this element by creating big contrast of black and white color. The combination of the last with the different colors of hidden lighting creates a nice atmosphere, to the highest part of the town. A dynamic and elegant space as a result of the simple colors, shapes and materials, such us the flooring and walls tiles, specially designed for this project.
The Skybox serves as both a visual and architectural connection between the private opulence of the 62° floor and the trendy and fashionable language of the 61° floor. The box made of clear glass, “hangs” like a protruded object, within the double heighted lounge in the 61° floor. Its position achieves to have the double views of both the open space below and the city outside through the adjoining glass façade. The combination of luxury and intimacy to achieve a comfortable environment for conducting “business in style” is the principal concept for the 62° floor. The design and finishes of the space is proposed in warm classic colours, hidden warm lighting and simple modern lines. The finishes with the combination of the furniture and the art objects would remind the warm cosy atmosphere of a family space but at the same time would contain a sense of style and sophistication.


