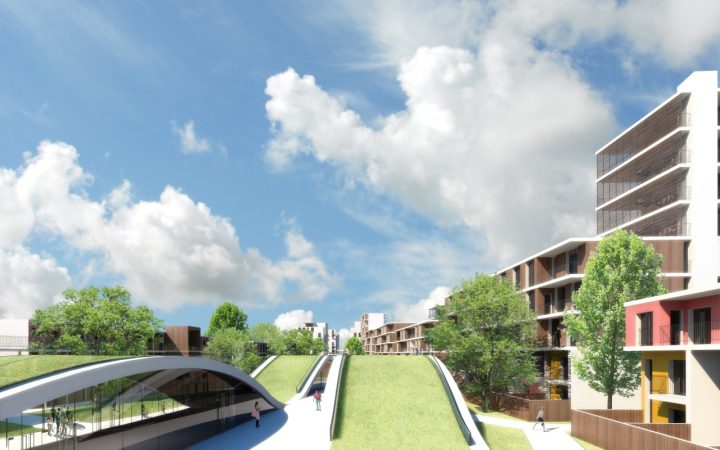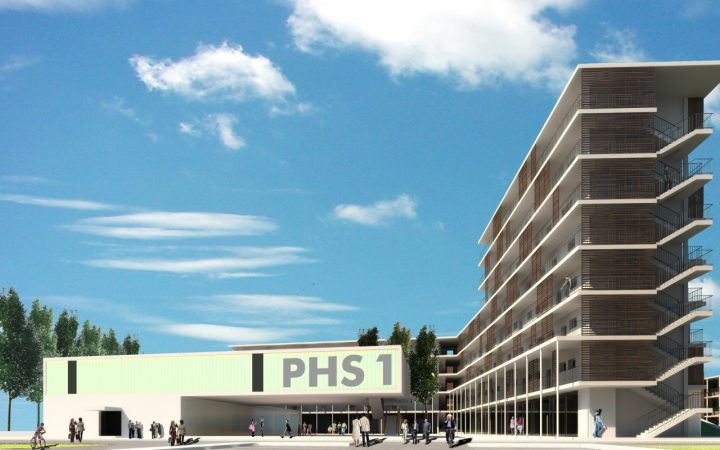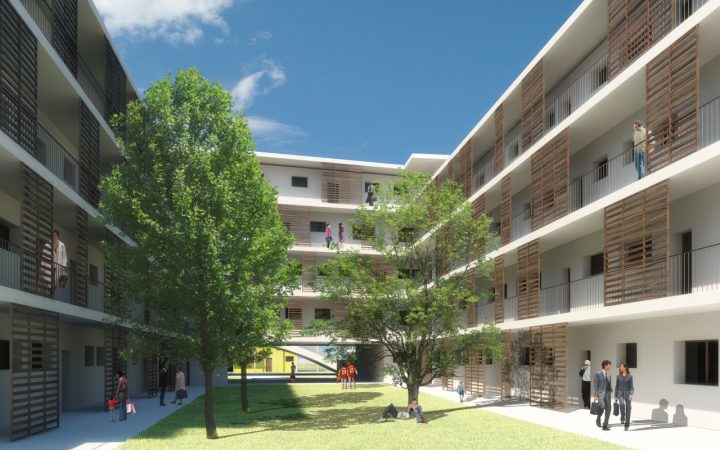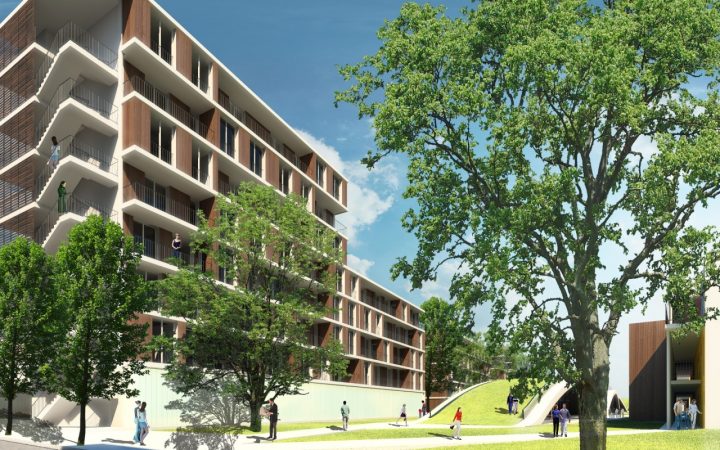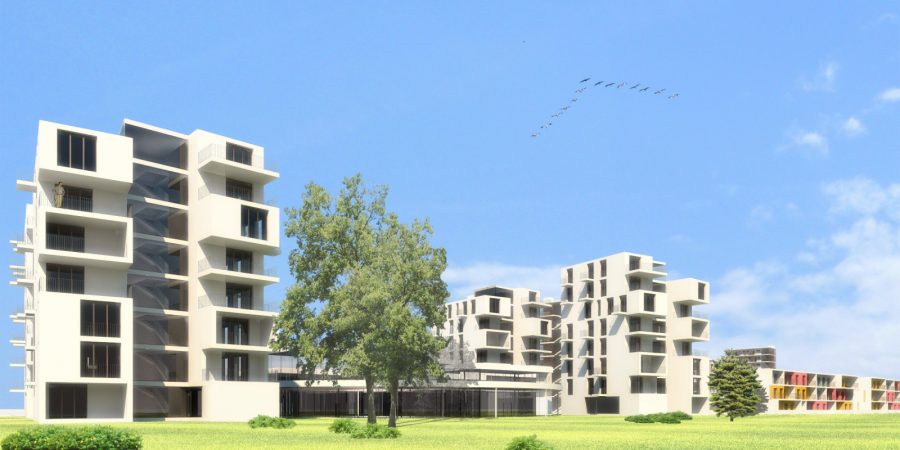The main idea of the project lies in the idea of a linear park that crosses longitudinally, the entire project area and in the urban synthesis provided by the architectonic variety of residential and public buildings;of the open spaces and green areas which host within them the same public buildings.
The primary architectonic typologies are; for the residences – “the courts” on ‘via C Rasario‘, public square with high rise residential complex, the line (duplex row houses + galleries) with the “big porch” of 200 meters along the park, ” towers “towards the west, while for the public buildings there are the “green waves” of the pavilions in the park, the circular “central plates” between the towers, the “light box” in the square.
Livability, self-sufficient energy , public welfare, the plurality of necessary services to meet the needs of the local community and town, pre-fabrication, quality of buildings and public spaces are the objectives and instruments of a new settlement pattern, autonomous, but integrated in the urban and social village of Figino (Milan), indicating a satisfactory development aimed at promoting sustainable lifestyles and as a model of reference for redefining the edges “cutoff” of the metropolis between country side and the urban cover.

