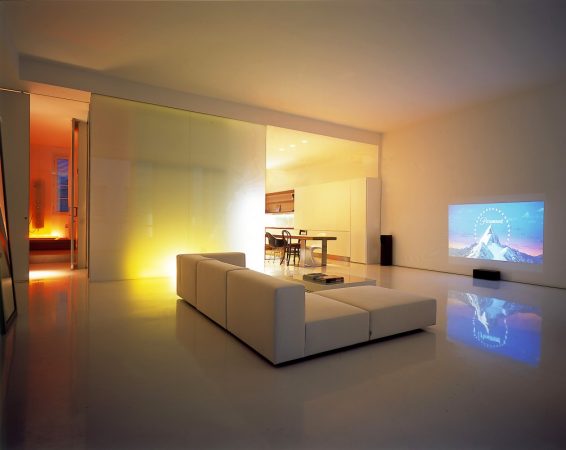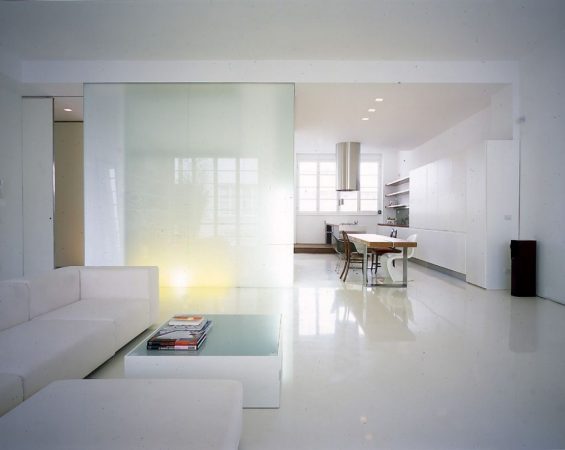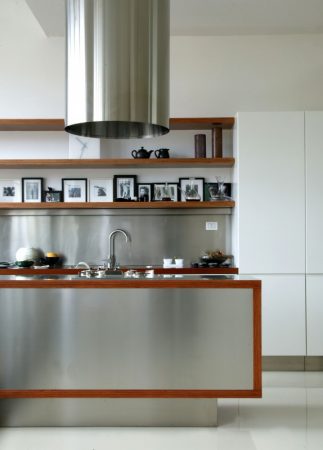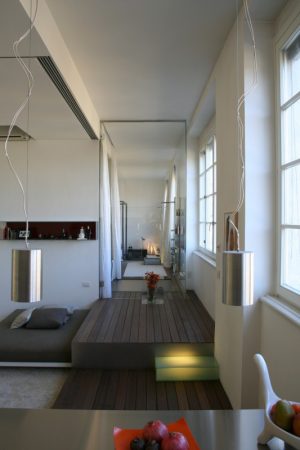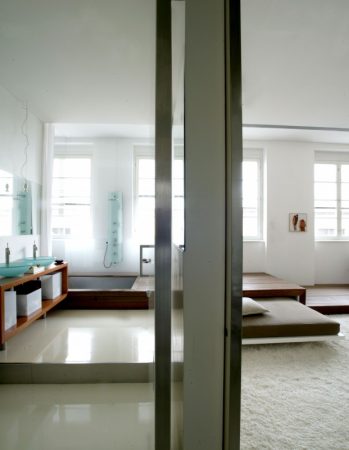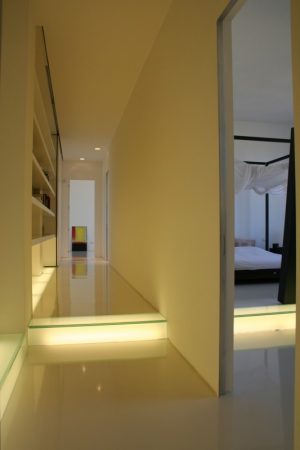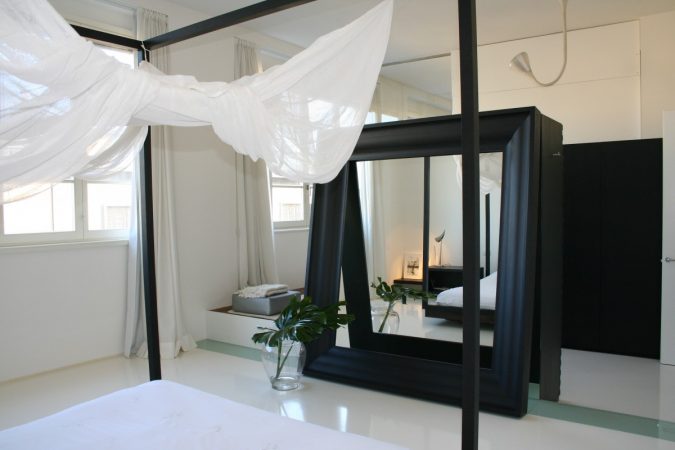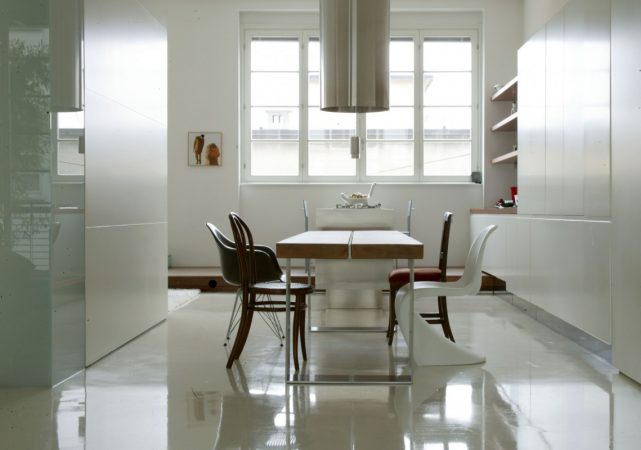A square shaped matrix and its multiples form a layout of changeable geometries using sliding partitions
Research of a domestic habitat expandable to urban scale with elements of flexibility and immediate changeability (from open space to separated rooms) to adapt to human life dynamics (single-couple-family) without nullifying the open space element.
The white mono-chromatic space is enclosed by two opposed strips of teak-wood: the outdoor terrace on one side and the multi-level platform with a recessed stainless steel bath tub on the other.
The only chromathic variations to the white and wood are the coloured lights behind milky glass and the video system which projects dynamic images on the wide white wall of the living room.

