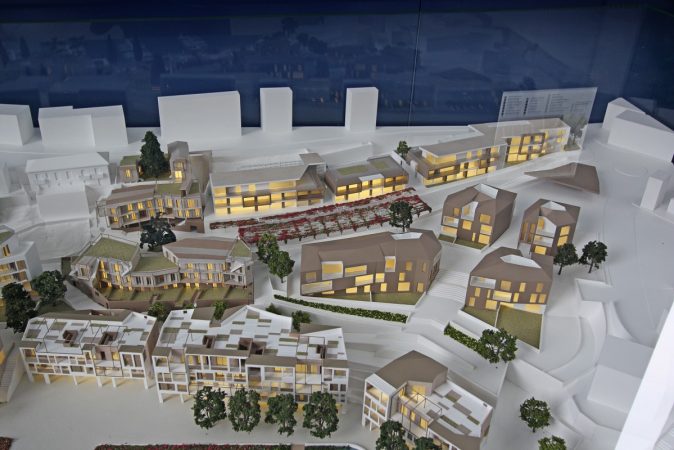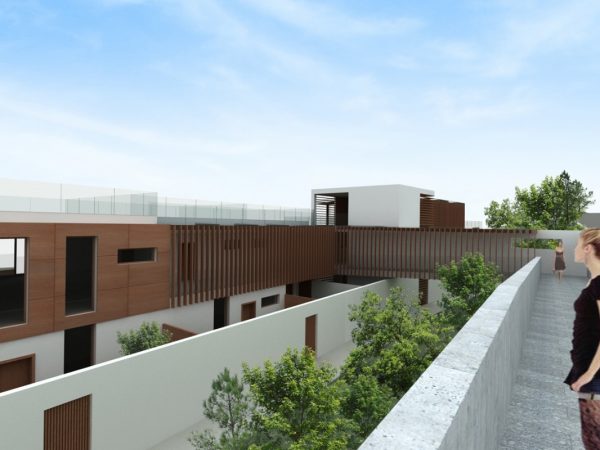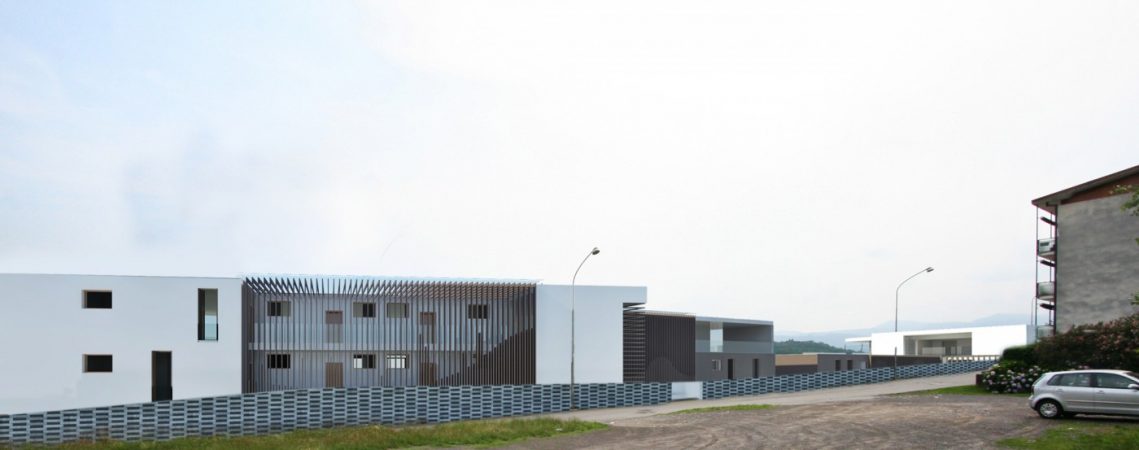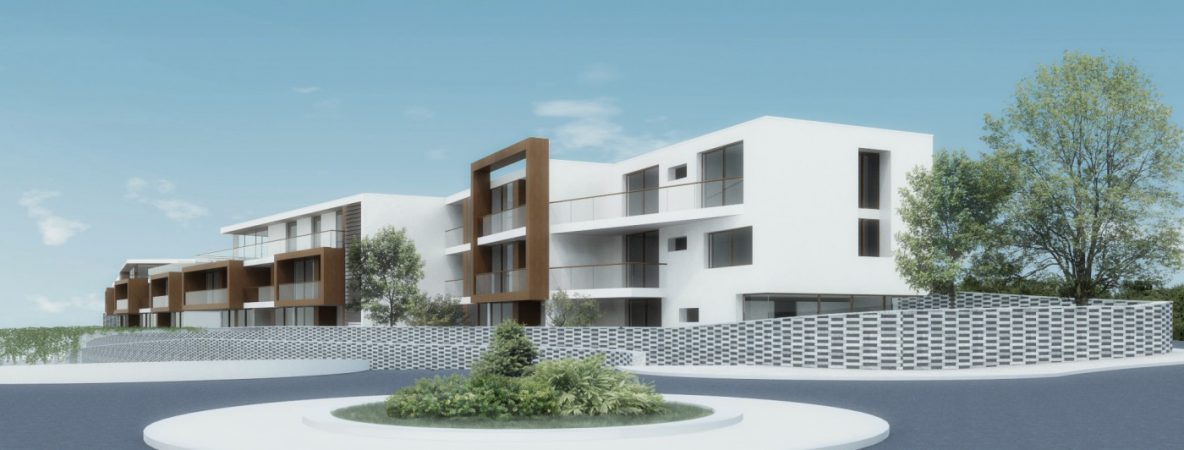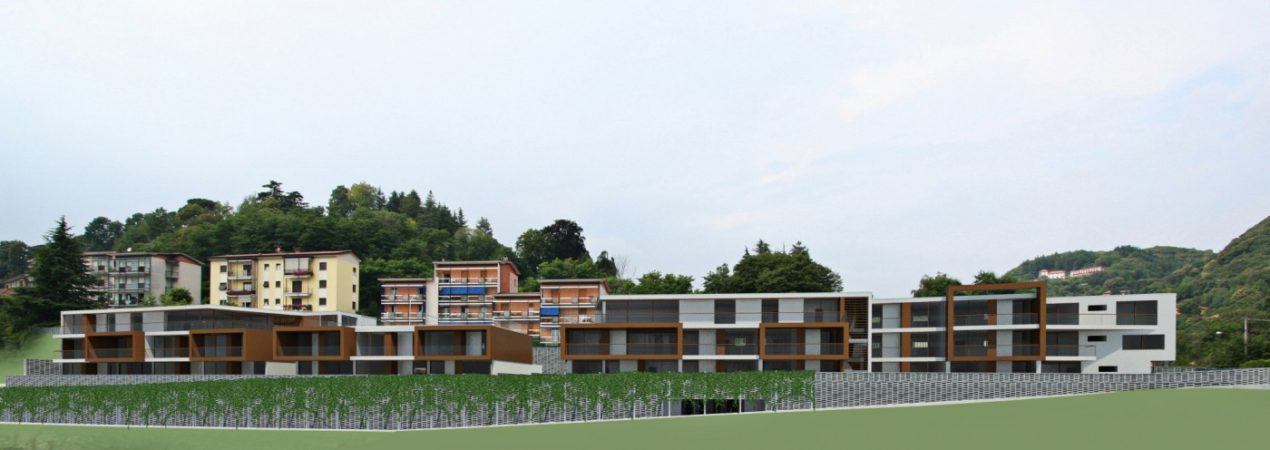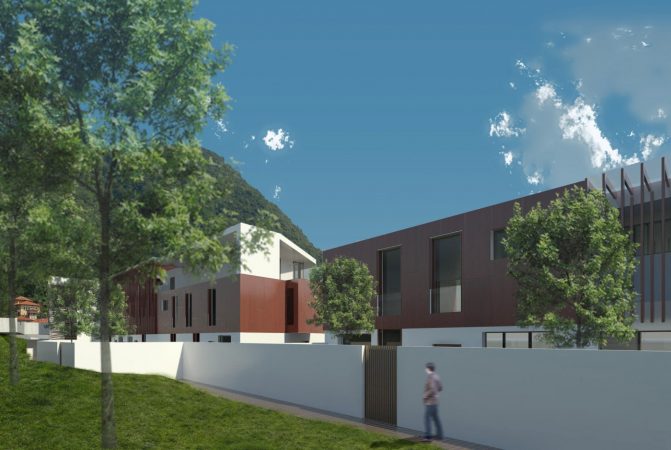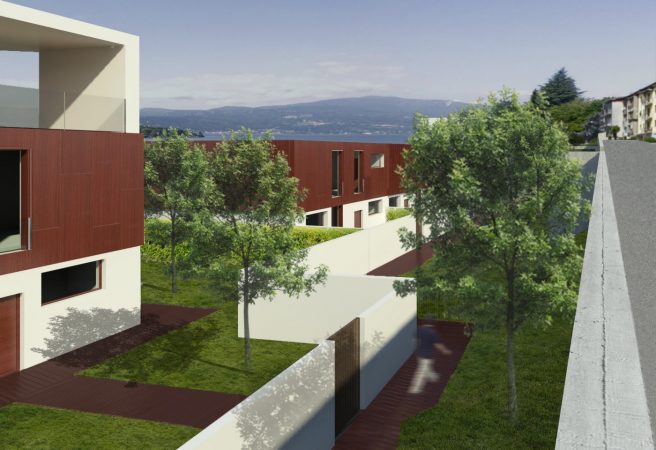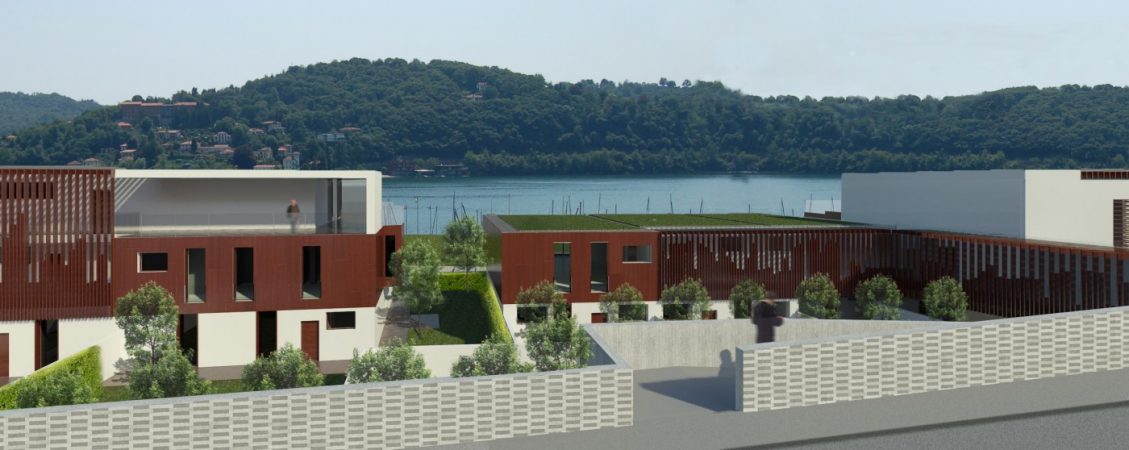The main concept is the optimization of the horizontal lake view. Wooden louvers provide privacy for the habitants without spoiling the view. The public walkways are provided on the backside for less movement, saving the precious lake view towards the famous “Borromeo garden islands”.
The intention to utilize the orientation of the houses in San Michele street and to mediate with the line of the new interior road, determine a partial re-alignement of the facades the street and the new internal road, accepting the natural alignements of the lot and of the pre-existing built scheme.
This choice allows a wider exposure to the sun for all day areas and most of the bedrooms, which face south, in all cases towards the lake. The volumetric fragmentation breaks the unity of the front elevations and intruduces a construction logic that adapts to the pre-existing built scheme; this follows the indications of the Maste Plan that requires variety in the front elevations. The buildings of the residential complex will be constructed following low emission criteria.
The structural challenge was to match the column grids of the residential levels with the car park and boat park areas in the levels under neath.

