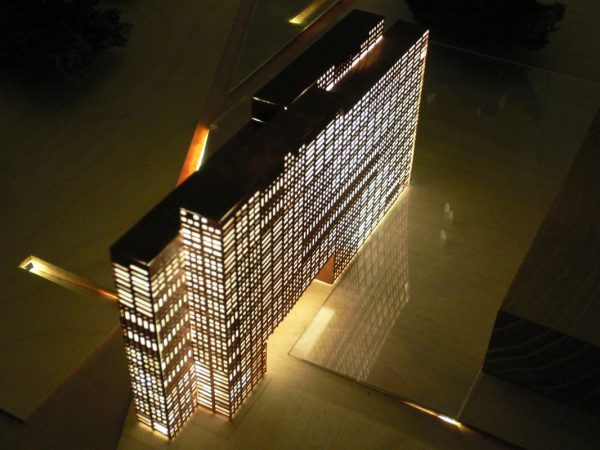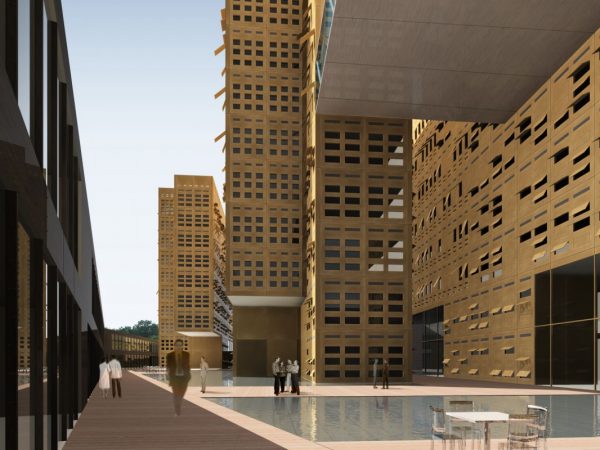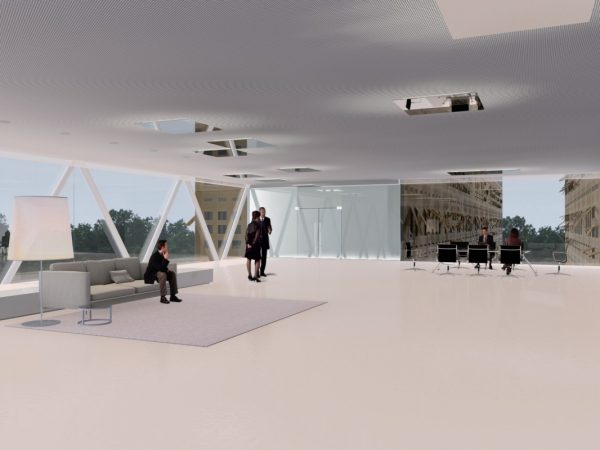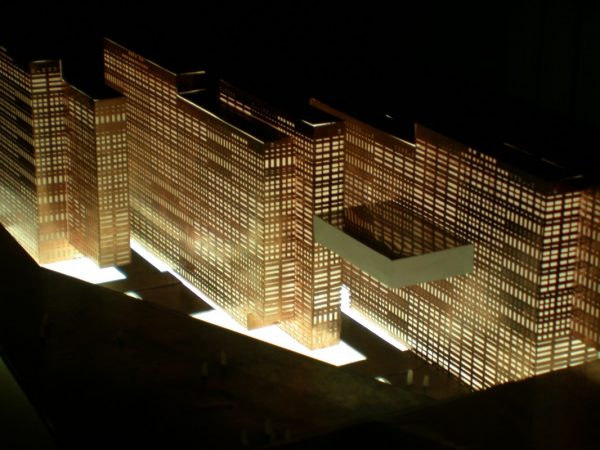Suspended Elements such as slabs and bridge volumes with lattice structures between the blades, host the work spaces and links/connections with entirely transparent fronts and shielded by blinds.
These volumes provide communication, not only on the ground floor but also between two buildings belonging to the same company.
The entrance hall on the ground floor of the blades can have the longitudinal parts of the façade in double-height, thereby enlarging the visual flow between inside and outside both in the Entrance level of the courtyard as well as the level of Roof plan, of the “piazza” superior to the base containing the stores, laboratories and shops.
The offices especially of the lower floors can enjoy the view to the gardens below, and to the water ponds in the internal courtyard. The water reflections are reflected on the inner faces of the “flap” the front panel openings of the façade.




