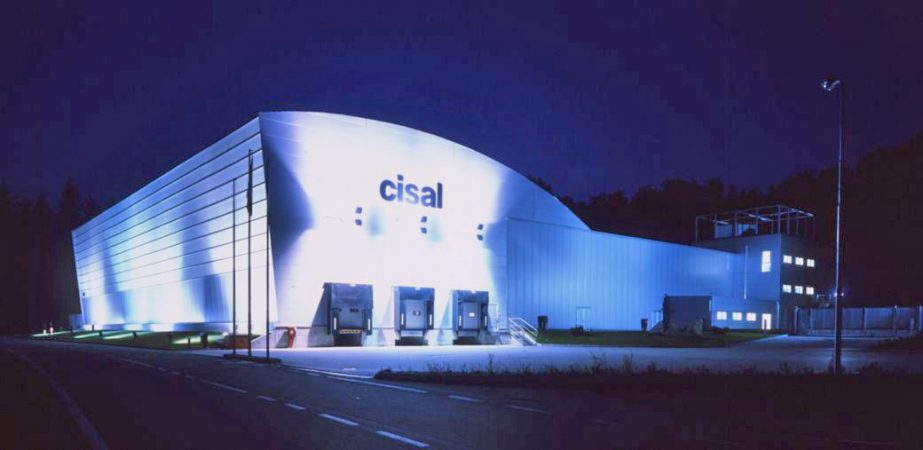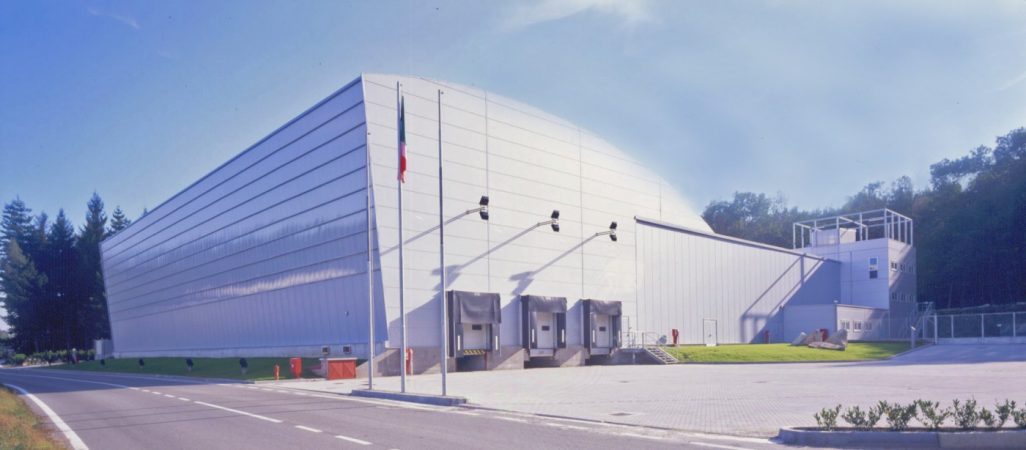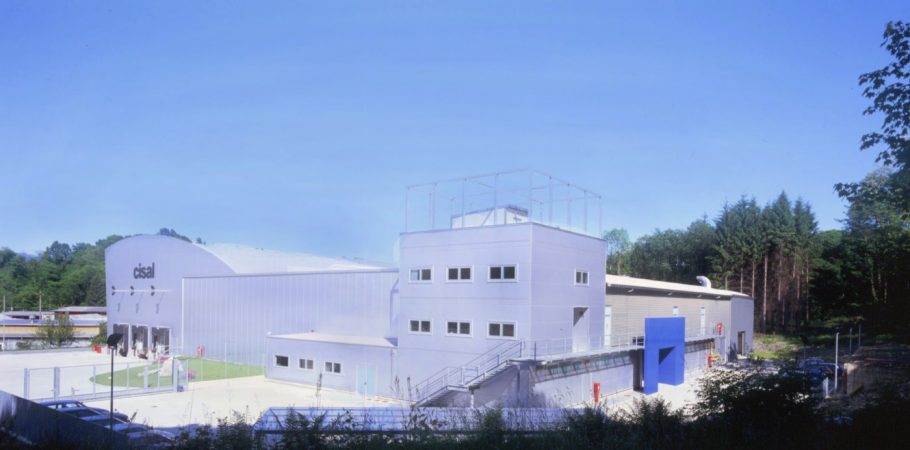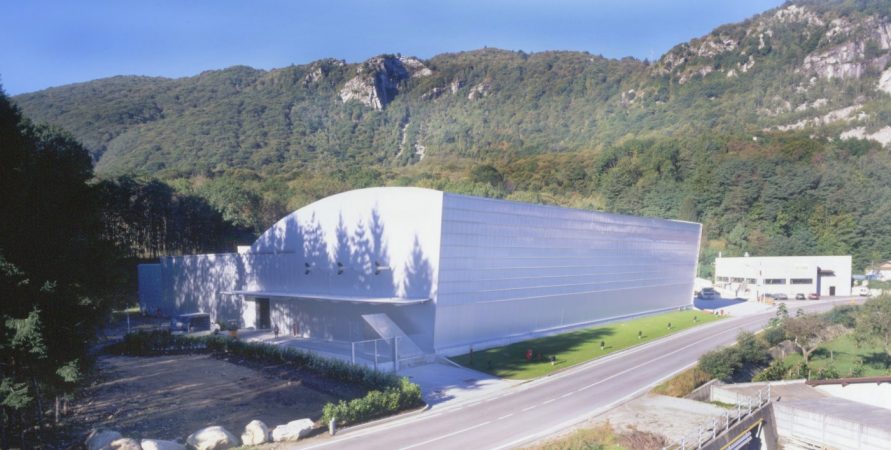The planning of the new factory of CISAL S.p.a.company, an industry that produces taps and other bathroom components and accessories, required the construction of a large compact complex designated to productive activity and a robotized warehouse with vertical storage.
The industrial master plan is completed with the conversion of the present sheds into technical, administrative, representative offices, laboratories, workshop and showroom.
The new production building, showing itself in plan and materials like a single large volume, is composed in reality from three buildings with different functions, typologies, characteristic of dimensions and construction.
The main objective of the project was to give the construction industry an expressive architectonic look, simply remaining in a constructive field of pre-fabrication, which means economy, fast execution and easy management.
The respect of the environment, between a lake and a huge granite cliff, is mainly achieved by the compact shape in order to save space and greenery. The construction materials and the cogeneration system complete the low emission strategy.
The façade of the robotized warehouse with a vertical storage is the main scenographic approach. During the night it becomes a large lantern on the lake.




