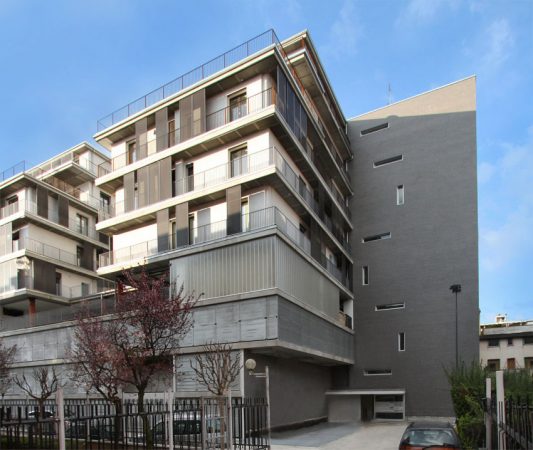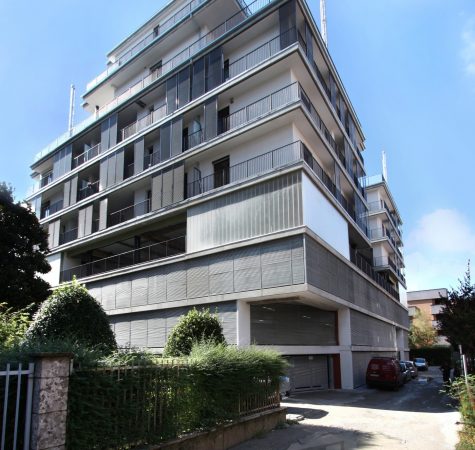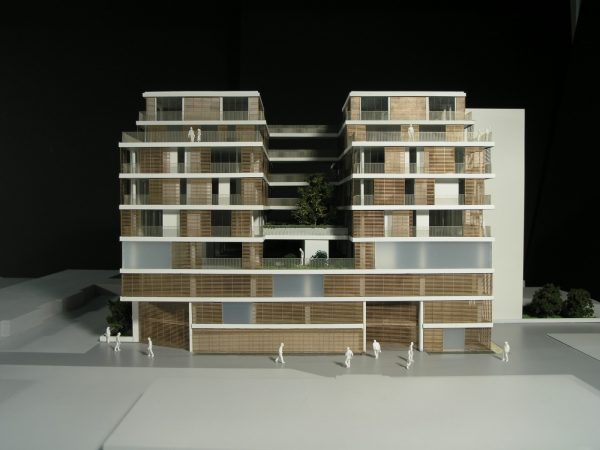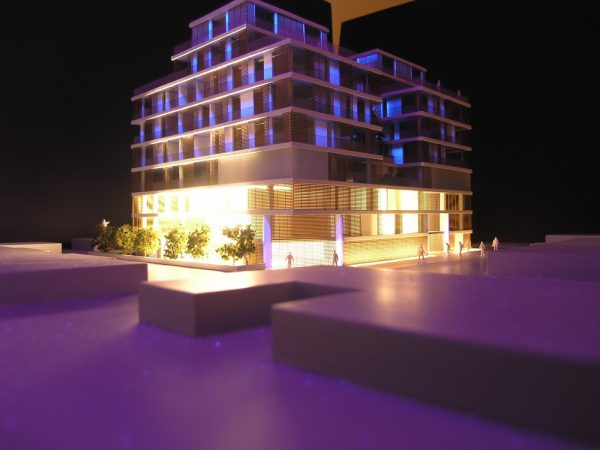The building represent a settlement model based on principle of functions stratification and the building is inspired from the vertical city theme, as Leonardo Da Vinci wrote in “Atlantic Code”, about such a modern approach.
For vertical city Leonardo did not mean high rise building, but a correct distribution of the functions in viability and commercial functions, raised garden courtyards far from the viability traffic, in the upper levels the residential wings.
The architecture of the building assumes a unitary character that harmonises all functions granting equivalent dignity without hierarchic distinction between residential and service facilities of spaces.
The façade design is composed of sliding louvers at the first three floors and the composition alternates as empty and filled space in the residential areas, making the building mass lighter and more rarefied allowing the perception of filtered light in the night.
The target was to achieve a courtyard and only one vertical connection. Aerial Bridges allow the distribution to every apartment entrance passing through the courtyard.
In the last two floors,“two villas” surrounded by terrace garden provide a gradual reduction of the massive volume of the “two blocks” unified by aerial bridges and car parking external basement.




