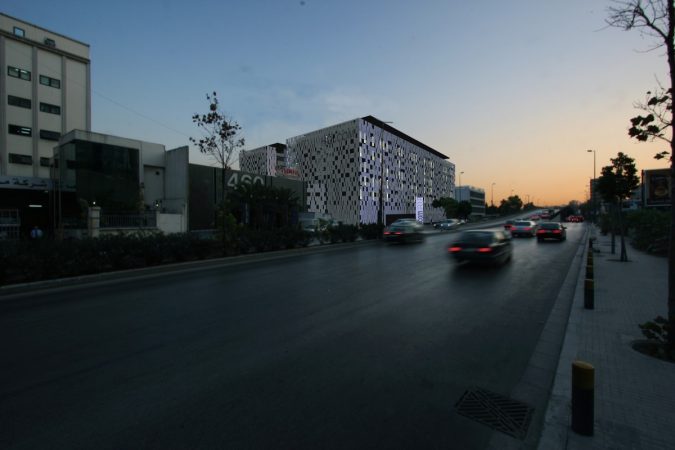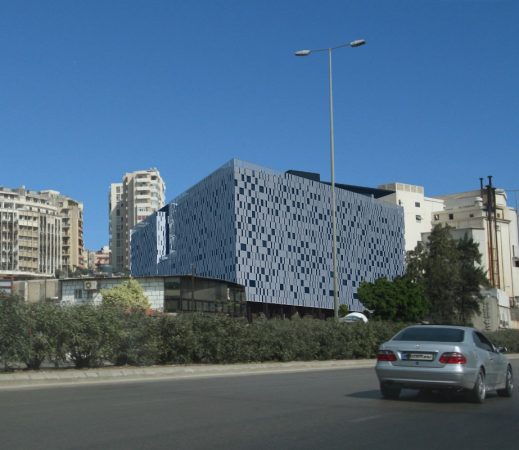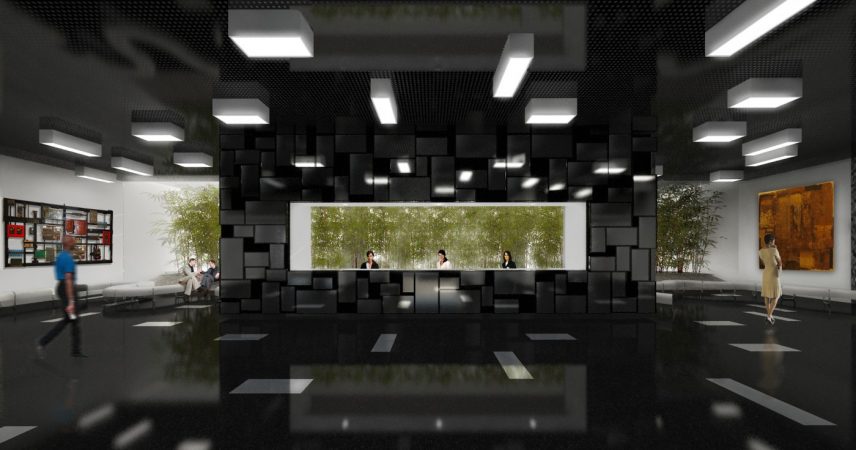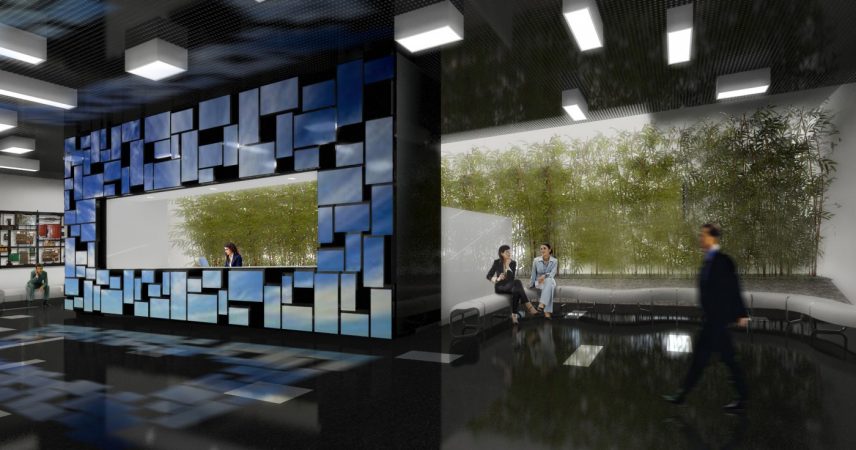These offices in the heart of Beirut were designed to transform the existing building into a unique panorama. The concept focuses on the objective notions of “Multiplicity-Identity” and “Flexibilty–Complexity”.
The facade has been covered with modules of perforated aluminum panels covering the existing building. The modules are of diverse densities hence fabricating a dynamic play over the facade.
The reception area has light boxes on the ceiling placed according to their corresponding mirror tiles on the reflective flooring. The reception constitutes randomly placed LCD screens of different dimensions delivering together a single image.
The interiors have been designed using elements like glass partitions, colored or with graphics that serve the purpose of privatizing the meeting rooms from the rest of the office. The concept is to have different colored glass boxes spread around the office symbolizing their discrete functions and exclusivity. With the help of rich curtains, the spaces can be converted from open to private rooms which have been adapted with projection systems and a special LED system of lighting. The cables from the ceiling have been hidden using a customized system of wire-case in the meeting rooms.
The workstations are not separated by partitions adding to the friendly and lively atmosphere of the office. This also allows the change in arrangement of tables if and when required.




