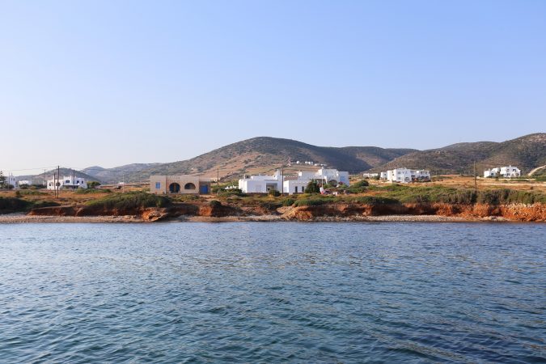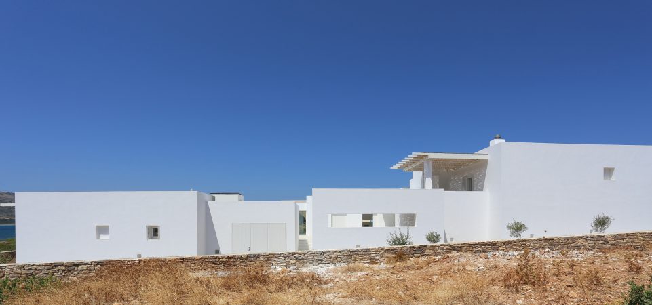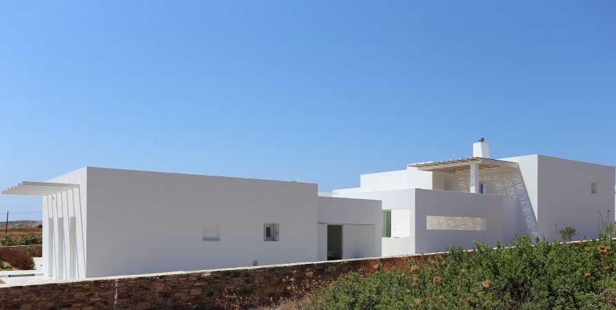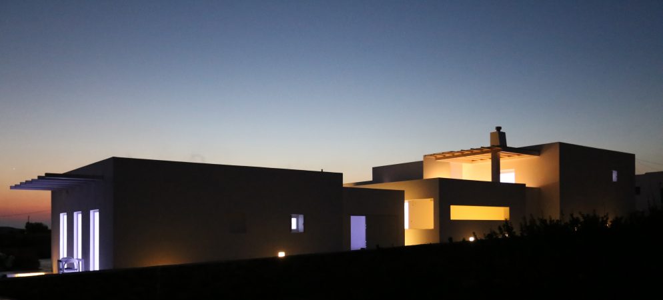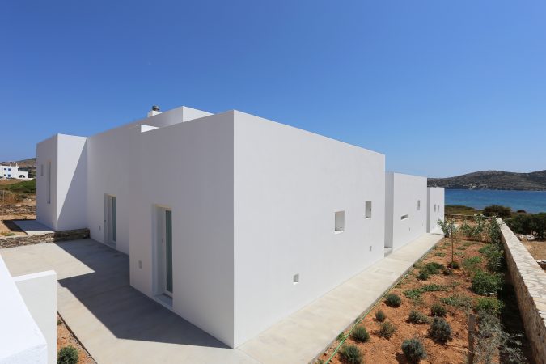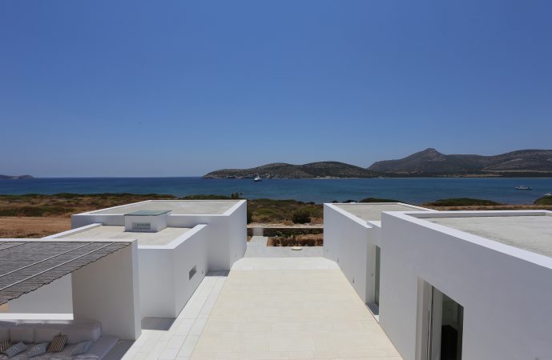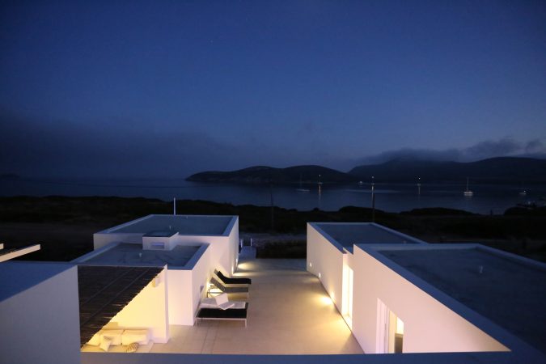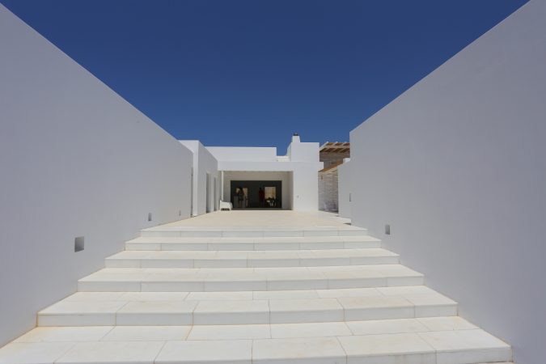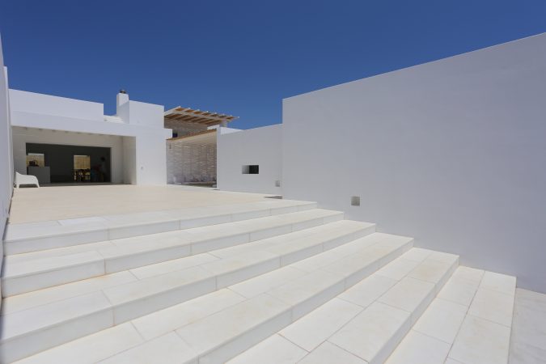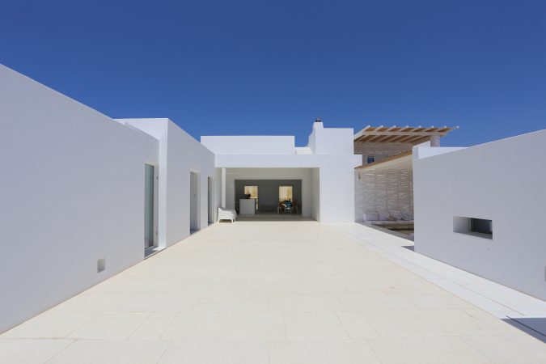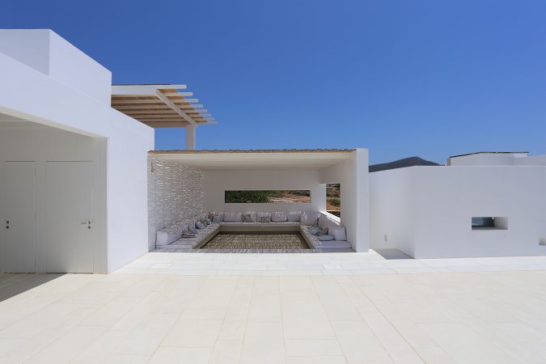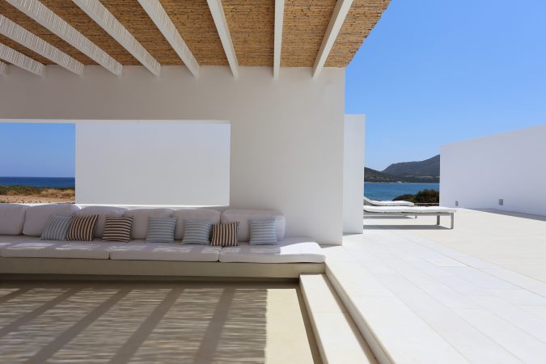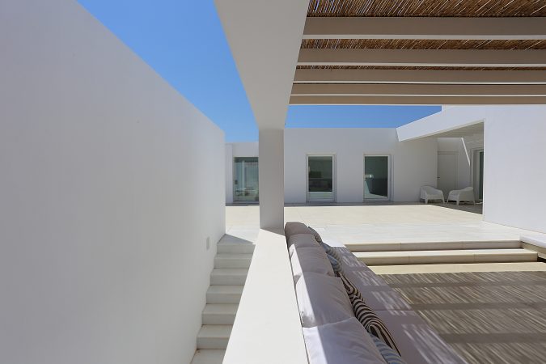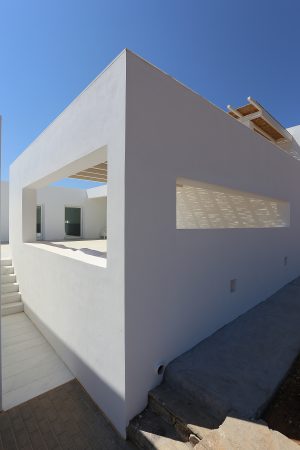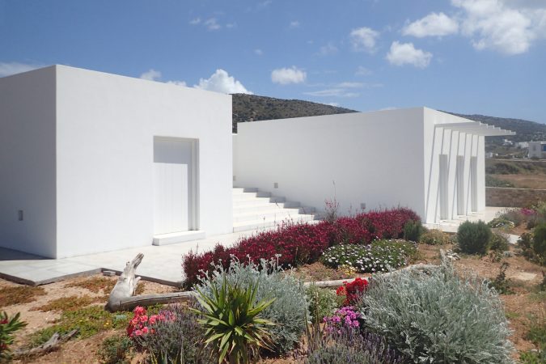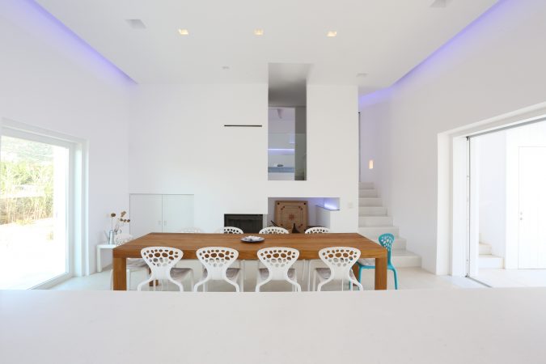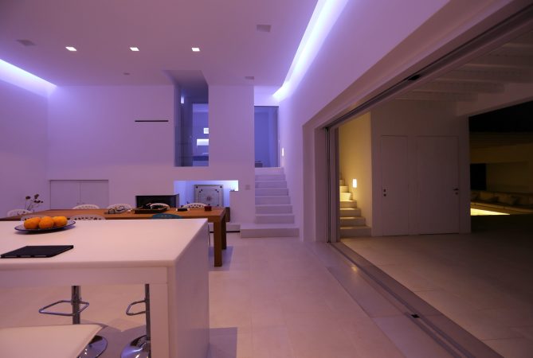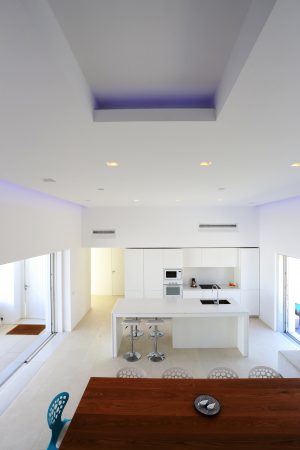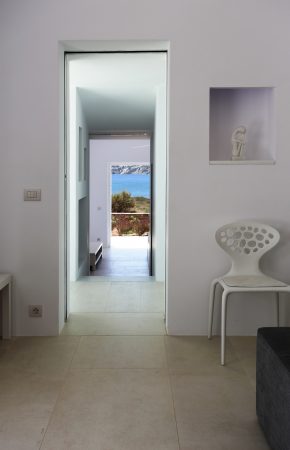The main concept was based on the Cycladic architecture, in terms of architectural forms, materials, orientation.Clear rectangular shapes, raw materials, minimal guidelines and colours, emphasis on the perspective of the spaces and natural lighting are the main characteristics of the double-level house by the seaside, in the island of Antiparos. The villa has been oriented on the plot according to the path of the sun, the direction of the wind and the view to the sea. To make the most of the surface development required and above all to give privacy and to be shelter from the wind and sun, it was decided to opt for a courtyard house scheme just inside the minimum required setback.
The constraints on the volumes have led us to set up the courtyard as the aggregation on the perimeter of modular volumes, similar to each other, never longer than 8 meters, deeper and higher than 4 meters, enclosing a patio with big horizontal openings on landscape, covered with wooden grilled. The courtyard is slightly raised above the level of the garden which is accessed through a monumental staircase, like a marble auditorium stage towards the sea, perfectly nestled among the volumes.
This solution has brought the local builder and the residents define the courtyard building “liturgical”.
The natural lighting, helped us to integrate the exterior with the interior spaces and “play” with shadows creating an essential atmosphere through them. The sun shading devices mainly filter the solar radiation instead of blocking in and the disposition of the walls helps to create external sitting areas, sheltered from the strong wind.
The whole project is focused on the exploitation of natural ventilation, mainly during the summer. Through a system of internal doors, glass external openings and wooden shutters, all sliding and recessing inside the walls, we managed to achieve a gradual mechanism to control ventilation and light, protecting the house from light and heat coming from south, from wind coming from north.

