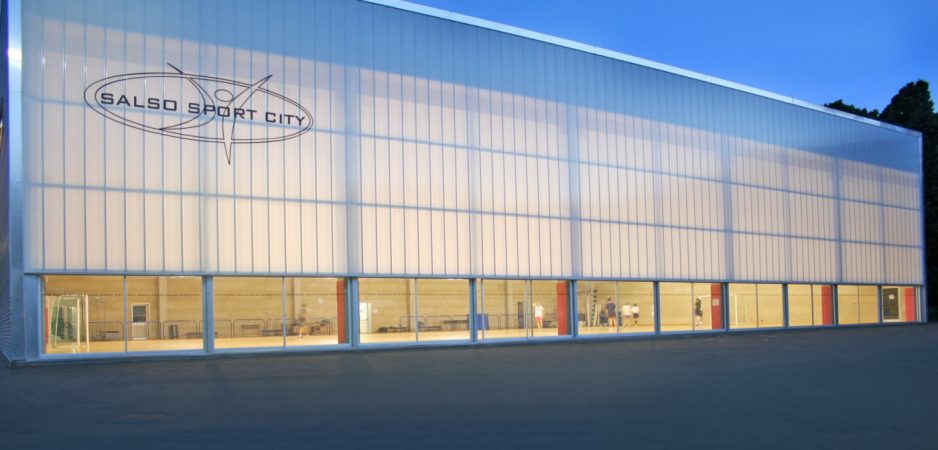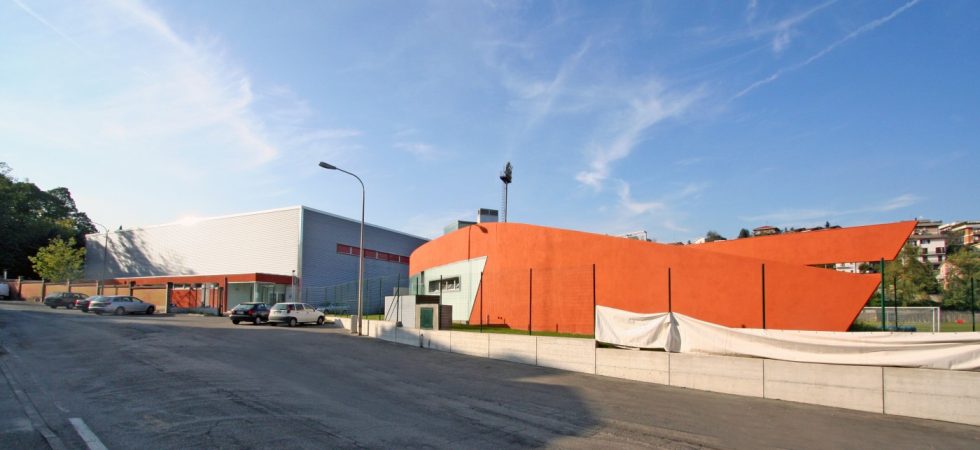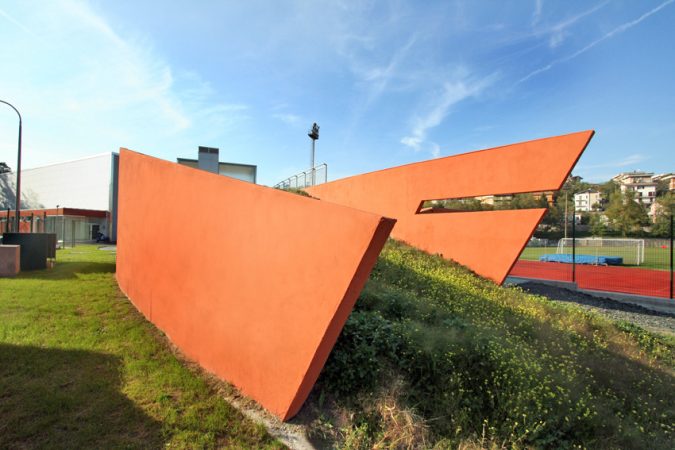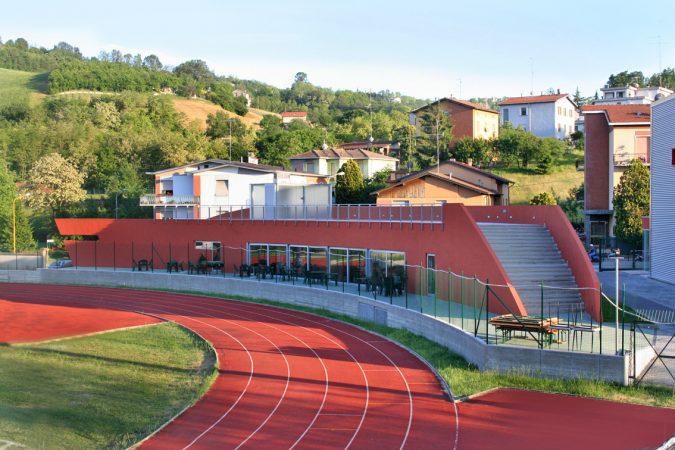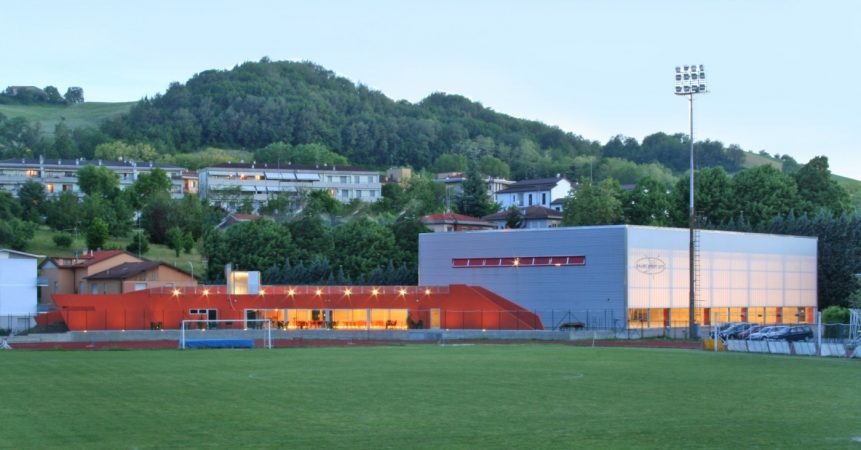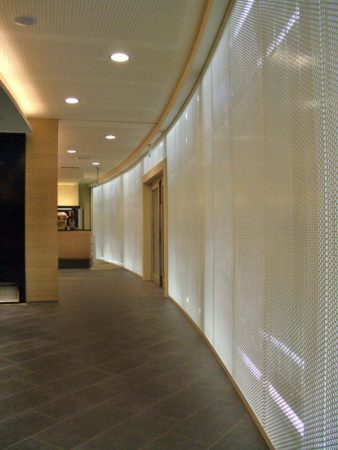This sport centre is conceived to be a place for the citizens mostly to facilitate the youth socialization.
A 60 X 30 X 15 metres prismatic volume hosts the multipurpose sport pavilion. The north facade keeps a good natural light and becomes a lantern in the night to illuminate the open air playgrounds in front of it.
The organic shape of the bar/restaurant/sport club red building follows the curve of the athletic tracks. The structure is simple: two curved walls embrace a staircase to reach the terrace. In the opposite side the walls follow the hill with two different sculptural shape.
The roof terrace works like a special tribune to watch the sport events and the football matches in addition to the big public tribune.
The concept is in this clear contrast between the two buildings, the “box” in aluminum and glass panels and the “curve” staircase by the red “organic” walls.
The low budget drove the programme of this public project, yet the result, in terms of quality and low emission building target matches the social success of this centre.

