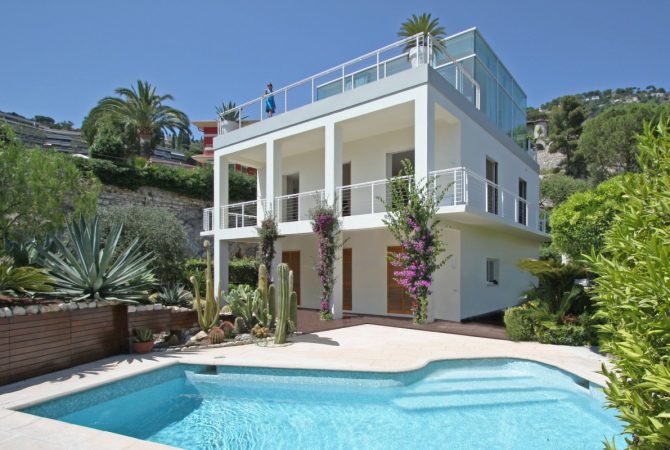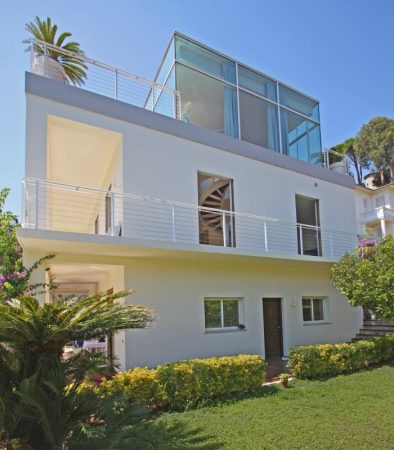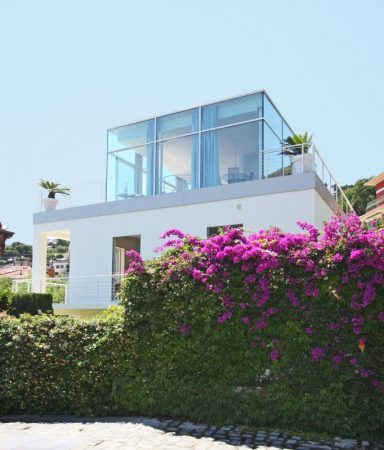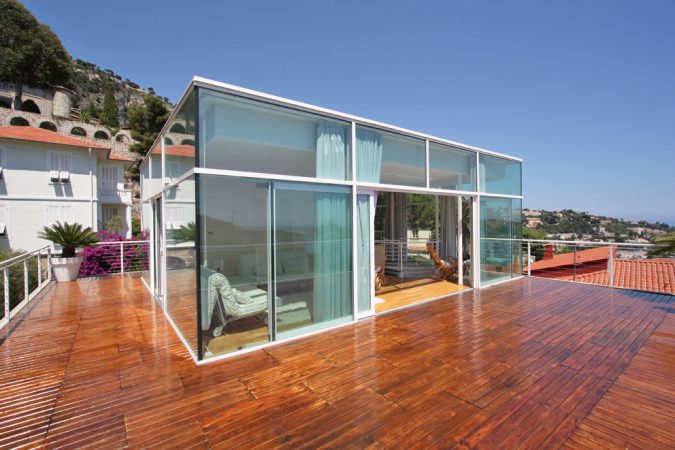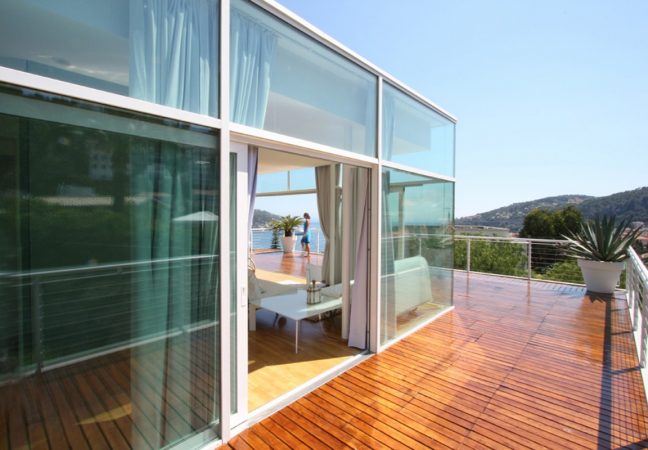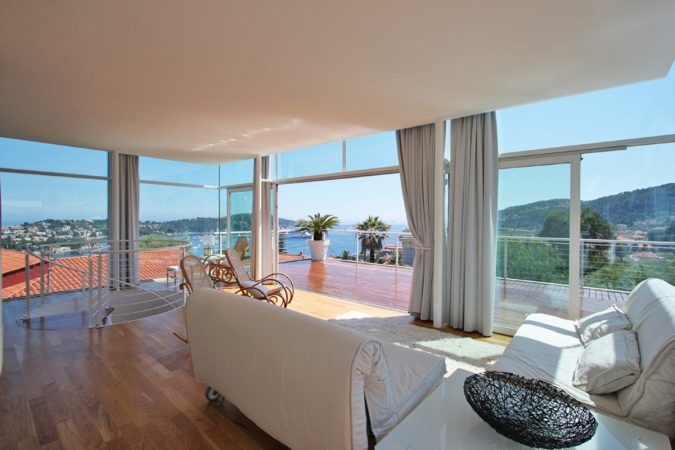The villa, which is composed of three levels, is a white cube, with a system of sliding wooden shades that hide into perimeter walls when in open position. On the top level a completely enclosed glass cube provides panoramic view of 360 degree towards the surrounding sea-landscape. White columns and false ceilings are placed behind the glass structure in order to provide a complete glass elevation from outside.
The glass cube is centred in order to provide a “boat deck” having panoramic view from all sides. The layout provides separate entrances to the suites which fit with the flexibility requirements at their best.
At the garden level the blue ceramic mosaic swimming pool is surrounded by another large teak wood deck, floating in the greenery.

